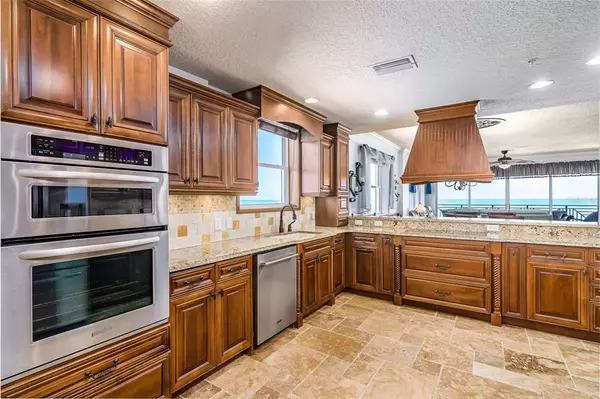$1,200,000
$1,249,000
3.9%For more information regarding the value of a property, please contact us for a free consultation.
2485 S ATLANTIC AVE #3 Cocoa Beach, FL 32931
4 Beds
4 Baths
3,008 SqFt
Key Details
Sold Price $1,200,000
Property Type Condo
Sub Type Condominium
Listing Status Sold
Purchase Type For Sale
Square Footage 3,008 sqft
Price per Sqft $398
Subdivision Riomar Condo
MLS Listing ID O6042979
Sold Date 02/28/23
Bedrooms 4
Full Baths 3
Half Baths 1
Condo Fees $1,200
HOA Y/N No
Originating Board Stellar MLS
Year Built 2003
Annual Tax Amount $9,221
Lot Size 0.490 Acres
Acres 0.49
Property Description
Welcome to the Oceanfront Life that includes the sunrise and the sunset! This unique 3rd floor condo provides the utmost luxury from the second you exit the elevator on to your own PRIVATE FLOOR! This residence occupies the entire floor providing you with panoramic views of the ocean and the river. Wake up to the magical sunrise from the ocean side balcony and take in the breathtaking sunset from the riverside balcony. Featuring 4 bedrooms and 3.5 bathrooms with over 3,000sqft of living space this property is perfect for family enjoyment or a quiet Oceanfront retreat. Upgrades galore including an updated gourmet kitchen with stainless appliances, travertine & wood floors, new A/C units and an enormous Master Suite with wall to wall glass facing the ocean, updated bathroom including a Jacuzzi Tub, Shower & walk-in closet. Just minutes from restaurants, shopping & fishing. DON'T miss this opportunity to own in an upscale exclusive community! SELLER FINANCING AVAILABLE w/600K down at a low interest rate, terms negotiable with offer.
Location
State FL
County Brevard
Community Riomar Condo
Zoning RESIDENTIA
Rooms
Other Rooms Breakfast Room Separate, Den/Library/Office, Great Room, Inside Utility
Interior
Interior Features Built-in Features, Ceiling Fans(s), Living Room/Dining Room Combo, Master Bedroom Main Floor, Open Floorplan, Solid Wood Cabinets, Split Bedroom, Stone Counters, Thermostat, Walk-In Closet(s), Window Treatments
Heating Central, Electric
Cooling Central Air
Flooring Brick, Carpet, Hardwood
Furnishings Negotiable
Fireplace false
Appliance Bar Fridge, Built-In Oven, Convection Oven, Cooktop, Dishwasher, Dryer, Electric Water Heater, Exhaust Fan, Microwave, Range, Range Hood, Refrigerator, Washer, Wine Refrigerator
Laundry Inside, Laundry Room
Exterior
Exterior Feature Sidewalk, Sliding Doors
Garage Assigned, Ground Level, Reserved, Under Building
Garage Spaces 1.0
Pool Heated, In Ground
Community Features Pool, Water Access, Waterfront
Utilities Available BB/HS Internet Available, Cable Available, Cable Connected, Electricity Available, Electricity Connected, Public, Sewer Available, Sewer Connected, Street Lights, Water Available, Water Connected
Amenities Available Elevator(s), Lobby Key Required, Pool, Spa/Hot Tub
Waterfront true
Waterfront Description Beach Front, Gulf/Ocean
View Y/N 1
Water Access 1
Water Access Desc Beach,Gulf/Ocean,River
View Water
Roof Type Other
Parking Type Assigned, Ground Level, Reserved, Under Building
Attached Garage true
Garage true
Private Pool No
Building
Story 7
Entry Level One
Foundation Slab, Stilt/On Piling
Lot Size Range 1/4 to less than 1/2
Sewer Public Sewer
Water Public
Structure Type Block, Concrete, Stucco
New Construction false
Others
Pets Allowed Yes
HOA Fee Include Cable TV, Common Area Taxes, Pool, Escrow Reserves Fund, Insurance, Internet, Maintenance Structure, Maintenance Grounds, Pest Control, Pool, Sewer, Trash, Water
Senior Community No
Pet Size Small (16-35 Lbs.)
Ownership Condominium
Monthly Total Fees $1, 200
Acceptable Financing Cash, Conventional, Private Financing Available
Membership Fee Required Required
Listing Terms Cash, Conventional, Private Financing Available
Num of Pet 2
Special Listing Condition None
Read Less
Want to know what your home might be worth? Contact us for a FREE valuation!

Our team is ready to help you sell your home for the highest possible price ASAP

© 2024 My Florida Regional MLS DBA Stellar MLS. All Rights Reserved.
Bought with RIVER CITY REALTY






