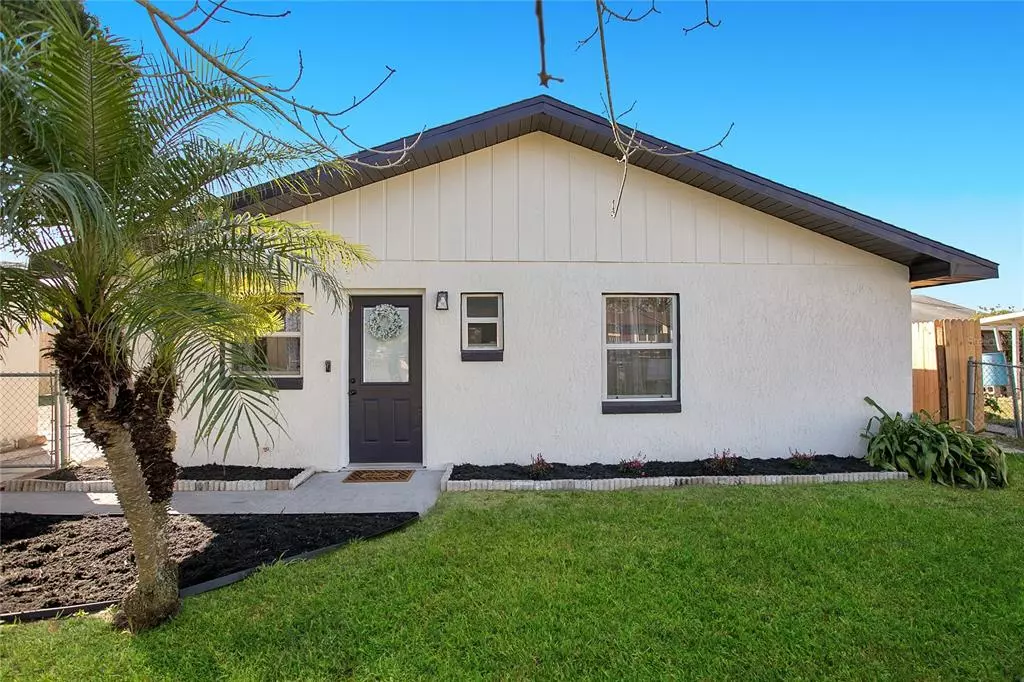$242,000
$235,000
3.0%For more information regarding the value of a property, please contact us for a free consultation.
99 RAINBOW DR #APT 6 Haines City, FL 33844
3 Beds
2 Baths
961 SqFt
Key Details
Sold Price $242,000
Property Type Single Family Home
Sub Type Single Family Residence
Listing Status Sold
Purchase Type For Sale
Square Footage 961 sqft
Price per Sqft $251
Subdivision Rainbow Estates Rep
MLS Listing ID A4558594
Sold Date 02/21/23
Bedrooms 3
Full Baths 2
Construction Status Financing
HOA Y/N No
Originating Board Stellar MLS
Year Built 1985
Annual Tax Amount $472
Lot Size 8,276 Sqft
Acres 0.19
Property Description
This 3 bedroom, 2 bathroom home has a bright and airy floor plan and has been completely renovated. Situated at the front of the home, the kitchen offers granite countertops, new cabinetry, fixtures and new stainless steel appliances featuring a french door fridge. A barstool area connects the kitchen and dining space that flows into the spacious living room. Off of the dining space, are large sliders that lead out to a screened in lanai with access to the fenced in backyard. Back inside, there are two spare bedrooms that share a beautifully remodeled bath towards the back of the home, and the primary suite is privately located towards the front. The primary bedroom has its own private bath with a walk-in shower and updated vanity. The home sits on nearly a quarter of an acre and also features new flooring throughout, new roof, and laundry room. The home is Conveniently located just 5 minutes to downtown Haines City with shops and restaurants and also a mile away from Lake Eva Community Park with sports courts, aquatic center, and access to the large lake.
Location
State FL
County Polk
Community Rainbow Estates Rep
Interior
Interior Features Living Room/Dining Room Combo, Open Floorplan
Heating Central
Cooling Central Air
Flooring Tile, Vinyl
Fireplace false
Appliance Dishwasher, Microwave, Range, Refrigerator
Laundry Laundry Room
Exterior
Exterior Feature Sliding Doors
Fence Fenced
Utilities Available Electricity Connected, Sewer Connected, Water Connected
Waterfront false
Roof Type Shingle
Garage false
Private Pool No
Building
Entry Level One
Foundation Slab
Lot Size Range 0 to less than 1/4
Sewer Public Sewer
Water Public
Structure Type Block
New Construction false
Construction Status Financing
Others
Senior Community No
Ownership Fee Simple
Acceptable Financing Cash, Conventional, FHA, VA Loan
Listing Terms Cash, Conventional, FHA, VA Loan
Special Listing Condition None
Read Less
Want to know what your home might be worth? Contact us for a FREE valuation!

Our team is ready to help you sell your home for the highest possible price ASAP

© 2024 My Florida Regional MLS DBA Stellar MLS. All Rights Reserved.
Bought with HOMEVEST REALTY






