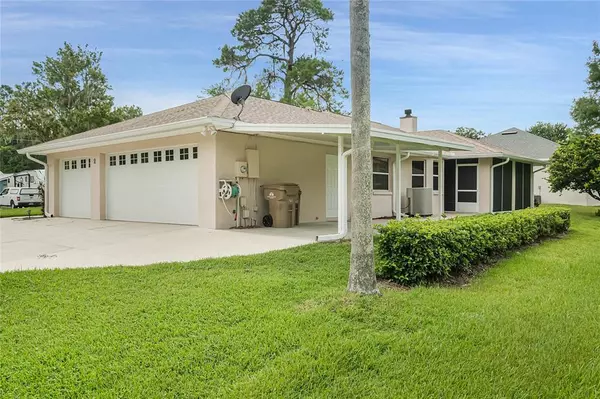$360,000
$360,000
For more information regarding the value of a property, please contact us for a free consultation.
2 PINE CT Yalaha, FL 34797
3 Beds
2 Baths
1,858 SqFt
Key Details
Sold Price $360,000
Property Type Single Family Home
Sub Type Single Family Residence
Listing Status Sold
Purchase Type For Sale
Square Footage 1,858 sqft
Price per Sqft $193
Subdivision Spgs Bath & Yacht Club Unit 03
MLS Listing ID O6038038
Sold Date 02/15/23
Bedrooms 3
Full Baths 2
Construction Status Inspections
HOA Fees $75/ann
HOA Y/N Yes
Originating Board Stellar MLS
Year Built 1999
Annual Tax Amount $1,525
Lot Size 8,276 Sqft
Acres 0.19
Lot Dimensions 80x105
Property Description
Welcome to this well-maintained 3 BD,2BA home in the beautiful golf cart community of Springs Bath & Yacht Club. The kitchen provides plenty of cabinetry, granite countertops, tile floors and stainless steel appliances. Open concept living room features a wood burning fireplace that offers direct access to the oversized lanai nicely finished with cedar plank ceiling. This home offers a split floor plan, the master suite showcases a one of a kind cedar plank tray ceiling, windows that offer TONS of natural light and sliding glass door that gives you access to the lanai. Master bath boasts granite countertops, dual sink vanity and a 4x12 walk in shower with TWO shower heads. Bedrooms 2 and 3 will share the guest bath which offers tile flooring and granite counter tops. Bedroom 2 allows direct access to the guest bath. Roof was replaced last year. New windows and sliding glass doors throughout. 3 car garage features a freshly epoxy flooring with insulated doors. If that isn't enough, make your way from the side door to the carport. Driveway redone with extra mesh and rebar. The community features a fresh water/spring-fed swimming pool! Community club house that actively holds events. Access to the Chain of Lakes with boat slip availability. This home won't last long, schedule your private showing today!
Location
State FL
County Lake
Community Spgs Bath & Yacht Club Unit 03
Zoning R-3
Rooms
Other Rooms Breakfast Room Separate
Interior
Interior Features Ceiling Fans(s), Eat-in Kitchen, Living Room/Dining Room Combo, Master Bedroom Main Floor, Split Bedroom, Stone Counters, Thermostat, Tray Ceiling(s), Walk-In Closet(s)
Heating Electric
Cooling Central Air
Flooring Carpet, Tile
Fireplaces Type Living Room, Wood Burning
Furnishings Unfurnished
Fireplace true
Appliance Convection Oven, Dishwasher, Disposal, Electric Water Heater, Refrigerator
Laundry Laundry Room
Exterior
Exterior Feature Irrigation System, Rain Gutters, Sliding Doors
Garage Garage Door Opener, Garage Faces Side, Golf Cart Garage, Golf Cart Parking, Oversized, Tandem
Garage Spaces 3.0
Community Features Boat Ramp, Deed Restrictions, Fishing, Golf Carts OK, Pool, Boat Ramp, Waterfront
Utilities Available BB/HS Internet Available, Cable Available, Electricity Connected, Phone Available, Public, Water Connected
Amenities Available Clubhouse, Dock, Maintenance, Pool, Private Boat Ramp
Waterfront false
Water Access 1
Water Access Desc Lake,Lake - Chain of Lakes
Roof Type Shingle
Parking Type Garage Door Opener, Garage Faces Side, Golf Cart Garage, Golf Cart Parking, Oversized, Tandem
Attached Garage true
Garage true
Private Pool No
Building
Story 1
Entry Level One
Foundation Slab
Lot Size Range 0 to less than 1/4
Sewer Public Sewer
Water Public
Structure Type Block, Brick
New Construction false
Construction Status Inspections
Others
Pets Allowed Yes
HOA Fee Include Pool, Water
Senior Community No
Ownership Fee Simple
Monthly Total Fees $75
Acceptable Financing Cash, Conventional, FHA, VA Loan
Membership Fee Required Required
Listing Terms Cash, Conventional, FHA, VA Loan
Special Listing Condition None
Read Less
Want to know what your home might be worth? Contact us for a FREE valuation!

Our team is ready to help you sell your home for the highest possible price ASAP

© 2024 My Florida Regional MLS DBA Stellar MLS. All Rights Reserved.
Bought with EXP REALTY LLC






