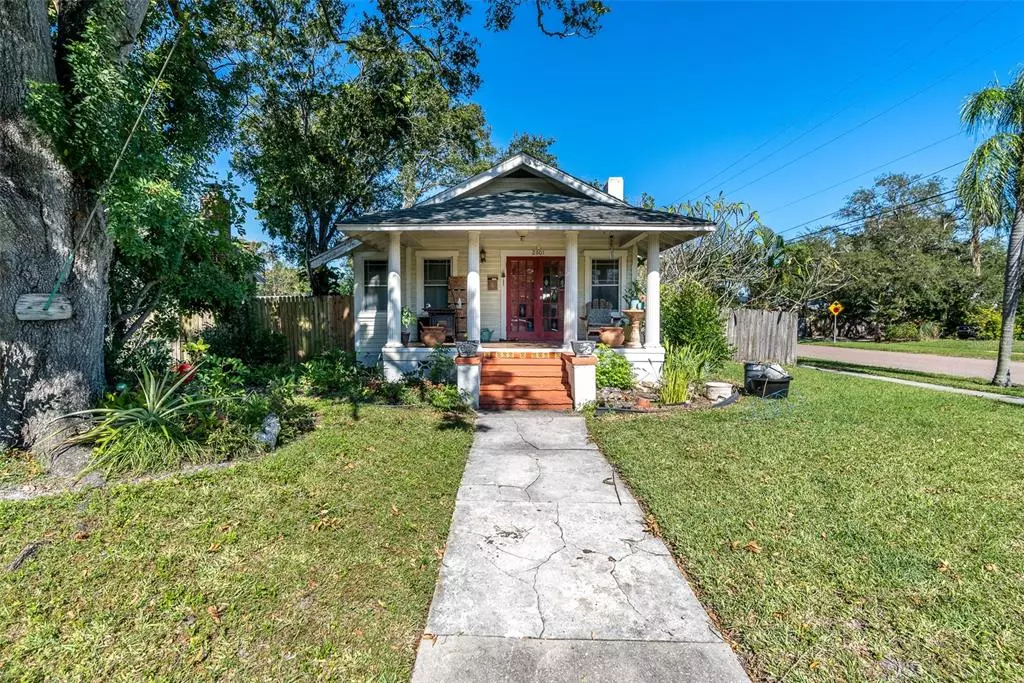$385,000
$420,000
8.3%For more information regarding the value of a property, please contact us for a free consultation.
2601 4TH AVE N St Petersburg, FL 33713
2 Beds
2 Baths
755 SqFt
Key Details
Sold Price $385,000
Property Type Single Family Home
Sub Type Single Family Residence
Listing Status Sold
Purchase Type For Sale
Square Footage 755 sqft
Price per Sqft $509
Subdivision Halls Central Ave 1
MLS Listing ID U8183355
Sold Date 02/02/23
Bedrooms 2
Full Baths 2
Construction Status No Contingency
HOA Y/N No
Originating Board Stellar MLS
Year Built 1926
Annual Tax Amount $5,509
Lot Size 6,534 Sqft
Acres 0.15
Lot Dimensions 50x127
Property Description
Ripe for renovation in Historic Kenwood! This 1926 multi-generational zoned bungalow sits on a beautiful, large corner lot, with an incredible old oak tree alongside a pink-brick street. This gem features two bedrooms and two bathrooms in the main house, and a charming fireplace in the living room. A detached garage with an upstairs one bedroom/one bathroom guest quarters, could be used as a rental income/mother-in-law suite. Customize this home to your exact preferences and tastes like many others in the community have done. Renovated homes in the area are now valued around $600,000-$675,000! No flood insurance needed! A prime location, just minutes to St Pete beach, Downtown St Pete, Grand Central Ave District, The Edge District, and Tampa International Airport! Call your contractor and make your dream or investment home a reality!
Location
State FL
County Pinellas
Community Halls Central Ave 1
Direction N
Interior
Interior Features Attic Fan, Split Bedroom
Heating Central
Cooling Central Air
Flooring Ceramic Tile, Wood
Fireplaces Type Living Room
Fireplace true
Appliance Gas Water Heater, Range
Laundry In Garage
Exterior
Exterior Feature Sidewalk, Storage
Garage Converted Garage
Garage Spaces 1.0
Fence Fenced
Utilities Available Cable Available, Electricity Connected
Waterfront false
Roof Type Shingle
Parking Type Converted Garage
Attached Garage false
Garage true
Private Pool No
Building
Lot Description Corner Lot, Historic District, Oversized Lot, Sidewalk
Entry Level One
Foundation Crawlspace
Lot Size Range 0 to less than 1/4
Sewer Public Sewer
Water None
Architectural Style Bungalow
Structure Type HardiPlank Type, Wood Frame
New Construction false
Construction Status No Contingency
Schools
Elementary Schools Campbell Park Elementary-Pn
Middle Schools John Hopkins Middle-Pn
High Schools St. Petersburg High-Pn
Others
Senior Community No
Ownership Fee Simple
Acceptable Financing Cash
Listing Terms Cash
Special Listing Condition None
Read Less
Want to know what your home might be worth? Contact us for a FREE valuation!

Our team is ready to help you sell your home for the highest possible price ASAP

© 2024 My Florida Regional MLS DBA Stellar MLS. All Rights Reserved.
Bought with FUTURE HOME REALTY INC






