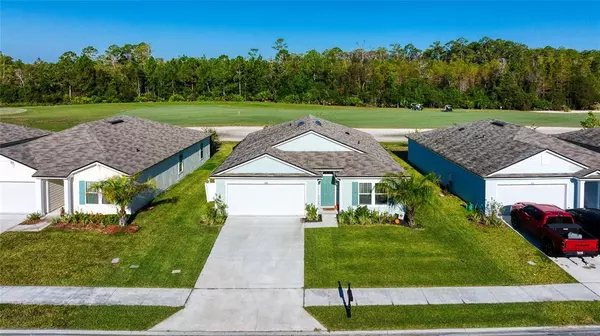$318,000
$320,000
0.6%For more information regarding the value of a property, please contact us for a free consultation.
608 GRAND RESERVE DR Bunnell, FL 32110
4 Beds
2 Baths
1,881 SqFt
Key Details
Sold Price $318,000
Property Type Single Family Home
Sub Type Single Family Residence
Listing Status Sold
Purchase Type For Sale
Square Footage 1,881 sqft
Price per Sqft $169
Subdivision Grand Reserve Ph 2
MLS Listing ID V4927127
Sold Date 01/26/23
Bedrooms 4
Full Baths 2
HOA Fees $4/ann
HOA Y/N Yes
Originating Board Stellar MLS
Year Built 2020
Annual Tax Amount $7,264
Lot Size 6,534 Sqft
Acres 0.15
Property Description
Wow, check out this beautiful - 4 bedroom, 2 bathroom home in Grand Reserve! This desirable CALI floorplan home was built in 2020 and a golf lover's dream being located directly on HOLE 2 of the full service 18 hole public golf course in a golfcart friendly community. The low HOA offers a luxurious pool with beach entry, covered pavilion, firepit, bocce ball, pickleball courts, and lake overlook. Upon entering you're greeted with a large foyer leading to two guest bedrooms with a bathroom in between. Down the hall is the third guest bedroom, inside laundry room, and then leading to the spacious eat-in kitchen with an open concept floorplan. Just off the dining room is the private owner's suite overlooking the fully fenced backyard and golf course. The owner's bathroom offers double sinks in the vanity, a walk-in shower, oversized linen closet and large walk-in closet. Enjoy the gorgeous sunset views from your screened-in back porch. Conveniently located between Ormond Beach and Palm Coast, just minutes from the local beaches and shopping.
Location
State FL
County Flagler
Community Grand Reserve Ph 2
Zoning PUD
Rooms
Other Rooms Inside Utility
Interior
Interior Features Kitchen/Family Room Combo, Living Room/Dining Room Combo, Master Bedroom Main Floor, Open Floorplan, Solid Surface Counters, Split Bedroom, Thermostat, Window Treatments
Heating Central, Electric
Cooling Central Air
Flooring Carpet, Linoleum, Vinyl
Fireplace false
Appliance Dishwasher, Dryer, Microwave, Range, Refrigerator, Washer
Laundry Inside, Laundry Room
Exterior
Exterior Feature Private Mailbox, Sidewalk, Sliding Doors
Parking Features Driveway
Garage Spaces 2.0
Fence Fenced
Community Features Clubhouse, Deed Restrictions, Golf Carts OK, Golf, Irrigation-Reclaimed Water, Pool
Utilities Available Cable Connected, Electricity Connected, Natural Gas Connected, Public, Sewer Connected, Underground Utilities, Water Connected
Amenities Available Clubhouse, Golf Course, Pickleball Court(s)
View Y/N 1
View Golf Course, Water
Roof Type Shingle
Porch Covered, Rear Porch, Screened
Attached Garage true
Garage true
Private Pool No
Building
Lot Description On Golf Course, Sidewalk, Paved
Entry Level One
Foundation Slab
Lot Size Range 0 to less than 1/4
Builder Name DR Horton
Sewer Public Sewer
Water Public
Architectural Style Ranch
Structure Type HardiPlank Type, Wood Frame
New Construction false
Others
Pets Allowed Yes
HOA Fee Include Pool
Senior Community No
Ownership Fee Simple
Monthly Total Fees $4
Membership Fee Required Required
Special Listing Condition None
Read Less
Want to know what your home might be worth? Contact us for a FREE valuation!

Our team is ready to help you sell your home for the highest possible price ASAP

© 2024 My Florida Regional MLS DBA Stellar MLS. All Rights Reserved.
Bought with THE DJ & LINDSEY TEAM





