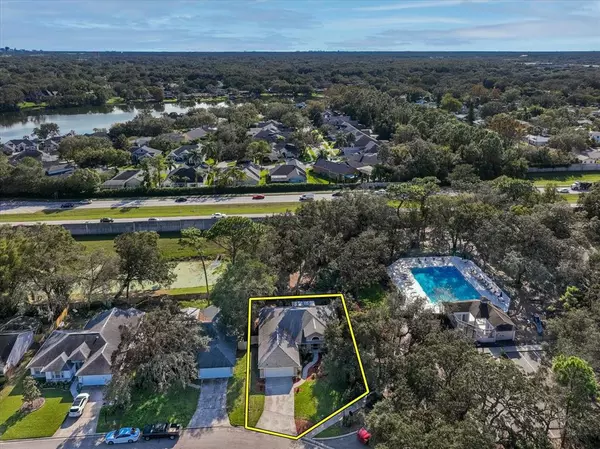$390,000
$389,000
0.3%For more information regarding the value of a property, please contact us for a free consultation.
1344 SASSAFRAS AVE Altamonte Springs, FL 32714
3 Beds
2 Baths
1,700 SqFt
Key Details
Sold Price $390,000
Property Type Single Family Home
Sub Type Single Family Residence
Listing Status Sold
Purchase Type For Sale
Square Footage 1,700 sqft
Price per Sqft $229
Subdivision Country Creek Forest Edge Unit 1
MLS Listing ID O6078878
Sold Date 01/20/23
Bedrooms 3
Full Baths 2
Construction Status Appraisal,Financing,Inspections
HOA Fees $31/qua
HOA Y/N Yes
Originating Board Stellar MLS
Year Built 1991
Annual Tax Amount $2,551
Lot Size 7,405 Sqft
Acres 0.17
Lot Dimensions 36x107x66x102x36
Property Description
Gorgeous residence in a very established neighborhood! Once inside of this beautiful home, you'll notice the voluminous ceiling and open floor plan. Spacious bedrooms with tons of storage. Master bedroom is very large in size and closet space is an extra bonus. The master bath is also very impressive in size along with a separate soaking tub. The chef in the house will absolutely love this magnificent kitchen with plenty of storage and walk-in pantry. Stainless steel appliances as well as double oven. If that's not enough, lots of privacy looking out from a spacious lanai to enjoy. Steps away from community pool to enjoy on the weekends. Come and visit this home today. Easy commute to shopping, restaurants and other major roads for easy access around town. Also new roof coming. Call today to schedule your private tour.
Location
State FL
County Seminole
Community Country Creek Forest Edge Unit 1
Zoning PUD-RES
Rooms
Other Rooms Attic, Family Room, Formal Dining Room Separate, Formal Living Room Separate, Great Room, Inside Utility
Interior
Interior Features Built-in Features, Cathedral Ceiling(s), Ceiling Fans(s), High Ceilings, Open Floorplan, Skylight(s), Solid Wood Cabinets, Split Bedroom, Vaulted Ceiling(s), Walk-In Closet(s), Window Treatments
Heating Central, Electric
Cooling Central Air
Flooring Ceramic Tile, Laminate
Fireplace false
Appliance Bar Fridge, Built-In Oven, Convection Oven, Dishwasher, Disposal, Electric Water Heater, Exhaust Fan, Microwave
Laundry Inside
Exterior
Exterior Feature Irrigation System, Rain Gutters
Garage Spaces 2.0
Fence Fenced
Community Features Deed Restrictions, Gated, Irrigation-Reclaimed Water, Playground, Pool, Tennis Courts
Utilities Available BB/HS Internet Available, Cable Available, Cable Connected, Electricity Connected, Fiber Optics, Fire Hydrant, Public, Sprinkler Recycled, Street Lights
Amenities Available Gated, Playground, Tennis Court(s)
Roof Type Shingle
Porch Deck, Patio, Porch, Screened
Attached Garage true
Garage true
Private Pool No
Building
Lot Description Corner Lot, Level, Near Public Transit, Sidewalk, Paved
Entry Level One
Foundation Slab
Lot Size Range 0 to less than 1/4
Sewer Public Sewer
Water Public
Architectural Style Contemporary
Structure Type Block, Stucco
New Construction false
Construction Status Appraisal,Financing,Inspections
Others
Pets Allowed Yes
HOA Fee Include Pool
Senior Community No
Ownership Fee Simple
Monthly Total Fees $80
Acceptable Financing Cash, Conventional, FHA, VA Loan
Membership Fee Required Required
Listing Terms Cash, Conventional, FHA, VA Loan
Special Listing Condition None
Read Less
Want to know what your home might be worth? Contact us for a FREE valuation!

Our team is ready to help you sell your home for the highest possible price ASAP

© 2025 My Florida Regional MLS DBA Stellar MLS. All Rights Reserved.
Bought with EXP REALTY LLC





