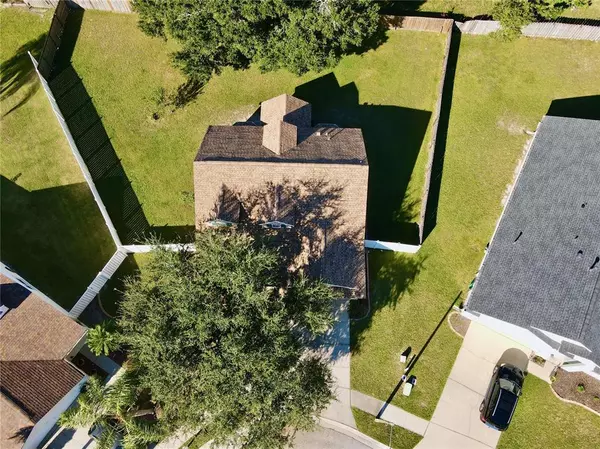$437,000
$435,000
0.5%For more information regarding the value of a property, please contact us for a free consultation.
24231 SATINWOOD CT Lutz, FL 33559
5 Beds
3 Baths
2,027 SqFt
Key Details
Sold Price $437,000
Property Type Single Family Home
Sub Type Single Family Residence
Listing Status Sold
Purchase Type For Sale
Square Footage 2,027 sqft
Price per Sqft $215
Subdivision Oak Grove Ph 02
MLS Listing ID T3409864
Sold Date 01/17/23
Bedrooms 5
Full Baths 2
Half Baths 1
Construction Status Appraisal,Financing,Inspections
HOA Fees $18/ann
HOA Y/N Yes
Originating Board Stellar MLS
Year Built 2002
Annual Tax Amount $3,948
Lot Size 10,890 Sqft
Acres 0.25
Property Description
One or more photo(s) has been virtually staged. COZY CAPE COD with 5 Bedrooms and a Computer Loft!!! From the Quaint Front Porch to the BIG, Fenced Backyard, you're not going to want to miss this opportunity to own this Stunning Home. The Formal Living & Dining Rooms have Updated Vinyl Plank Flooring and a Large Front Window to allow for Natural Lighting. The Kitchen has been Updated with Stainless Steel Appliances, New Cabinets & Sleek Granite Counter Tops. The Kitchen also has a Bay Window with Inviting Window Seat and a closet Pantry. The Versatile Floor Plan allows for a Family Room or Dining Area near the kitchen and there are double Sliding Doors that lead to the Back Yard so you can enjoy Barbeques on your Covered Patio with Friends & Family. The first Level also offers your Laundry Area and a Convenient Updated Half Bath. The Primary Bedroom is located on the Main Level and offers a Tray Ceiling, Bay Window with Window Seat, large Walk-In Closet and an en-suite Bath with a Garden Soaking Tub and an Updated Dual Sink Vanity. Upstairs, you'll find 4 More Bedrooms with Cushy Carpet and a Loft Office/Den perfect for a Computer Room or Shared Play Area. Full Bath on the second level has also been renovated with Vanity & Solid Surface Counter Tops! Great Location! The Community has LOW Association Dues of only $223.50 per Year and no costly CDD's. There is a local Elementary School and Easy Access to the I-75, I-275 Interchange as well as all of the Great Shopping & Dining at the Premium Outlets! Roof and AC have been replaced so this home is Ready and Waiting for you!!!
Location
State FL
County Pasco
Community Oak Grove Ph 02
Zoning PUD
Rooms
Other Rooms Formal Dining Room Separate, Formal Living Room Separate, Inside Utility
Interior
Interior Features Eat-in Kitchen, Kitchen/Family Room Combo, Living Room/Dining Room Combo, Master Bedroom Main Floor, Split Bedroom, Stone Counters, Walk-In Closet(s)
Heating Central, Natural Gas
Cooling Central Air
Flooring Carpet, Vinyl
Fireplace false
Appliance Dishwasher, Disposal, Gas Water Heater, Microwave, Range, Refrigerator
Laundry Inside, Laundry Closet
Exterior
Exterior Feature Rain Gutters, Sidewalk, Sliding Doors
Garage Spaces 2.0
Fence Fenced, Vinyl
Community Features Deed Restrictions, Sidewalks
Utilities Available BB/HS Internet Available, Cable Available, Electricity Connected, Natural Gas Connected, Sewer Connected, Street Lights, Underground Utilities
Amenities Available Other
Waterfront false
Roof Type Shingle
Attached Garage true
Garage true
Private Pool No
Building
Lot Description Cul-De-Sac, In County, Irregular Lot, Level, Oversized Lot, Sidewalk, Street Dead-End, Paved
Story 2
Entry Level Two
Foundation Slab
Lot Size Range 1/4 to less than 1/2
Builder Name Windward Homes
Sewer Public Sewer
Water None
Architectural Style Cape Cod
Structure Type Block, Stucco
New Construction false
Construction Status Appraisal,Financing,Inspections
Schools
Elementary Schools Denham Oaks Elementary-Po
Middle Schools Cypress Creek Middle School
High Schools Cypress Creek High-Po
Others
Pets Allowed Yes
HOA Fee Include None
Senior Community No
Ownership Fee Simple
Monthly Total Fees $18
Acceptable Financing Cash, Conventional, VA Loan
Membership Fee Required Required
Listing Terms Cash, Conventional, VA Loan
Special Listing Condition None
Read Less
Want to know what your home might be worth? Contact us for a FREE valuation!

Our team is ready to help you sell your home for the highest possible price ASAP

© 2024 My Florida Regional MLS DBA Stellar MLS. All Rights Reserved.
Bought with LPT REALTY






