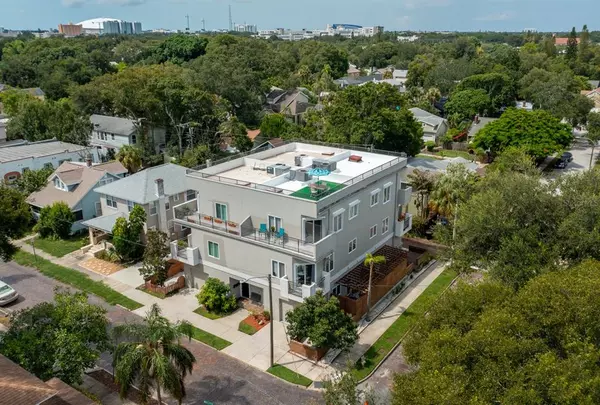$550,000
$598,000
8.0%For more information regarding the value of a property, please contact us for a free consultation.
1052 6TH ST N #2 St Petersburg, FL 33701
2 Beds
3 Baths
1,527 SqFt
Key Details
Sold Price $550,000
Property Type Townhouse
Sub Type Townhouse
Listing Status Sold
Purchase Type For Sale
Square Footage 1,527 sqft
Price per Sqft $360
Subdivision Crescent View Twnhms
MLS Listing ID U8175353
Sold Date 12/28/22
Bedrooms 2
Full Baths 2
Half Baths 1
Construction Status Appraisal,Financing,Inspections
HOA Fees $125/mo
HOA Y/N Yes
Originating Board Stellar MLS
Year Built 2012
Annual Tax Amount $5,551
Lot Size 1,306 Sqft
Acres 0.03
Property Description
Do you want your interest rate 2% full points lower the first year and 1 point less the 2nd year? The seller will pay for this. Example: if today's rate was 6.61% year 1 your rate would be 4.61% and year 2 would be 5.61%. Fabulous updated townhouse with a large ROOFTOP, long balcony, garage, and walking distance to Crescent Lake and Downtown St. Pete? This is the most desired unit in the building as it is placed on the northeast corner featuring two wide brick paved roads (easy to park) and beautiful views of Downtown St. Pete. Pulling into your driveway you will notice all of the open air space including a private patio to the right, multiple balconies, including a 3rd story balcony which expands the width of the home. The first floor bedroom is versatile being the second bedroom but in seconds coverts to a home office. The Murphy bed conveys with the property. This downstairs bedroom has its own full bathroom and private side entrance from the beautifully enclosed patio. On the second floor, natural light fills the huge open space of the living room, dining room, and kitchen. Your spacious kitchen features quartz countertops, soft close cabinetry with crown molding, breakfast bar, and stainless steel appliances. The circular flow of the kitchen is great for both cooking and entertaining. Enjoy dinner or drinks on your balcony just footsteps from the kitchen. The entire third floor is the Primary suite! With all this extra space you have plenty of room for a lounging area, home office station, and plenty of space to spare. Enjoy the newly updated bathroom in 2021 as well as dual vanities. This townhouse has two rare features to this area. The long balcony stretching the entire width of the home off the primary bedroom and your private rooftop oasis. If you like avocados then you will love this full grown tree on your property. This townhome is located in one of the hottest zip codes in the country here in Historic Uptown. You are 3 blocks from Crescent Lake and its dog parks, 1 mile jogging/walking trail around the lake, pickleball and tennis courts, playground, huge open fields to play, as well as bird watching. Then just 1 mile in the other direction you can literally walk or bike to Downtown St. Pete and enjoy the restaurants, shops, pier, the arts, museums, weekend events, and too many more things to list. Enjoy all this while still having the world famous St. Pete beach just 15 minutes away in the other direction. Come see why this property is in the ultimate location and an affordable price. None Flood Zone. BONUS: SELLER WILL CONTRIBUTE TO FINANCED BUYER'S CLOSING COSTS (up to 2.1% of the financed amount) TO BUY DOWN THE BUYERS INTEREST RATE 2 FULL POINTS THE 1ST YEAR AND 1 FULL POINT THE 2ND YEAR.
Location
State FL
County Pinellas
Community Crescent View Twnhms
Direction N
Interior
Interior Features Built-in Features, Ceiling Fans(s), High Ceilings, Living Room/Dining Room Combo, Master Bedroom Upstairs, Open Floorplan, Solid Wood Cabinets, Split Bedroom, Thermostat
Heating Central
Cooling Central Air
Flooring Carpet, Hardwood, Tile
Fireplace false
Appliance Dishwasher, Electric Water Heater, Microwave, Range, Refrigerator
Exterior
Exterior Feature Balcony, Private Mailbox, Sidewalk, Sliding Doors
Garage Covered, Driveway, On Street
Garage Spaces 1.0
Community Features None
Utilities Available BB/HS Internet Available, Cable Connected, Electricity Connected, Sewer Connected, Water Connected
Waterfront false
View City
Roof Type Built-Up
Parking Type Covered, Driveway, On Street
Attached Garage true
Garage true
Private Pool No
Building
Lot Description Corner Lot, Street Brick
Story 3
Entry Level Three Or More
Foundation Slab
Lot Size Range 0 to less than 1/4
Sewer Public Sewer
Water Public
Structure Type Block, Stucco, Wood Frame
New Construction false
Construction Status Appraisal,Financing,Inspections
Others
Pets Allowed Yes
HOA Fee Include Escrow Reserves Fund, Maintenance Structure, Maintenance Grounds, Pest Control
Senior Community No
Ownership Fee Simple
Monthly Total Fees $125
Acceptable Financing Cash, Conventional, VA Loan
Membership Fee Required Required
Listing Terms Cash, Conventional, VA Loan
Special Listing Condition None
Read Less
Want to know what your home might be worth? Contact us for a FREE valuation!

Our team is ready to help you sell your home for the highest possible price ASAP

© 2024 My Florida Regional MLS DBA Stellar MLS. All Rights Reserved.
Bought with CHARLES RUTENBERG REALTY INC






