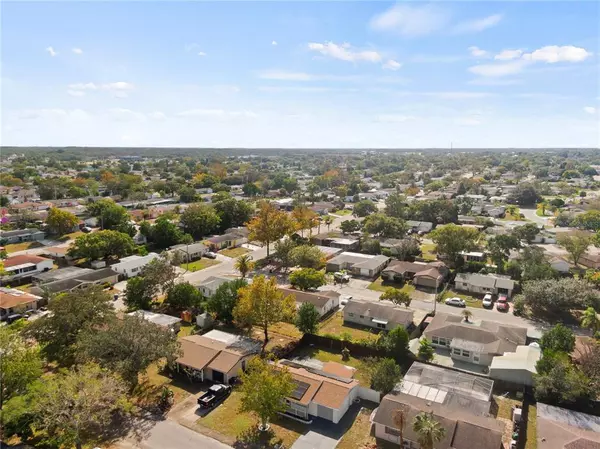$195,000
$209,000
6.7%For more information regarding the value of a property, please contact us for a free consultation.
7824 SAGEBRUSH DR Port Richey, FL 34668
2 Beds
1 Bath
884 SqFt
Key Details
Sold Price $195,000
Property Type Single Family Home
Sub Type Single Family Residence
Listing Status Sold
Purchase Type For Sale
Square Footage 884 sqft
Price per Sqft $220
Subdivision Regency Park
MLS Listing ID T3400127
Sold Date 12/23/22
Bedrooms 2
Full Baths 1
HOA Y/N No
Originating Board Stellar MLS
Year Built 1977
Annual Tax Amount $1,398
Lot Size 5,662 Sqft
Acres 0.13
Property Description
MOTIVATED TO SELL - MOVE IN READY! SOLAR PANELS 100% PAID OFF - Fall in love with this perfect home for you and your family. Freshly repainted inside and out This WONDERFUL home features 2 bedrooms, 1 bathroom and 1 car garage in a NO HOA, NO CDD zone. Once you enter, you will notice how spacious and bright this home is with plenty of windows to let in the natural light. The kitchen/dining area features beautiful wood cabinetry, stainless steel appliances and tile flooring all throughout the entire house. You will appreciate two spacious bedrooms with large closets, including a full bathroom. Kitchen flows into a spacious living room area perfect for a family room set up. From here you can access the backyard which has an outdoor seating area and lots of room to have memorable summer nights. ROOF less than one year old, solar panels to save on energy and your electric bill! Backyard is fully fenced! Schedule your showing today before it's too late!
Location
State FL
County Pasco
Community Regency Park
Zoning R4
Interior
Interior Features Ceiling Fans(s), Living Room/Dining Room Combo
Heating None
Cooling Central Air
Flooring Ceramic Tile
Fireplace true
Appliance Dishwasher, Dryer, Electric Water Heater, Microwave, Range, Refrigerator, Washer
Laundry Laundry Room
Exterior
Exterior Feature Fence, Sidewalk, Sliding Doors
Garage Driveway, Garage Door Opener
Garage Spaces 1.0
Fence Wood
Utilities Available BB/HS Internet Available, Cable Available, Electricity Connected, Water Connected
Waterfront false
Roof Type Shingle
Parking Type Driveway, Garage Door Opener
Attached Garage true
Garage true
Private Pool No
Building
Story 1
Entry Level One
Foundation Slab
Lot Size Range 0 to less than 1/4
Sewer Public Sewer
Water Public
Structure Type Block, Stucco
New Construction false
Schools
Elementary Schools Fox Hollow Elementary-Po
Middle Schools Bayonet Point Middle-Po
High Schools Ridgewood High School-Po
Others
Senior Community No
Ownership Fee Simple
Acceptable Financing Cash, Conventional, FHA
Listing Terms Cash, Conventional, FHA
Special Listing Condition None
Read Less
Want to know what your home might be worth? Contact us for a FREE valuation!

Our team is ready to help you sell your home for the highest possible price ASAP

© 2024 My Florida Regional MLS DBA Stellar MLS. All Rights Reserved.
Bought with ARGO GROUP PROPERTIES LLC






