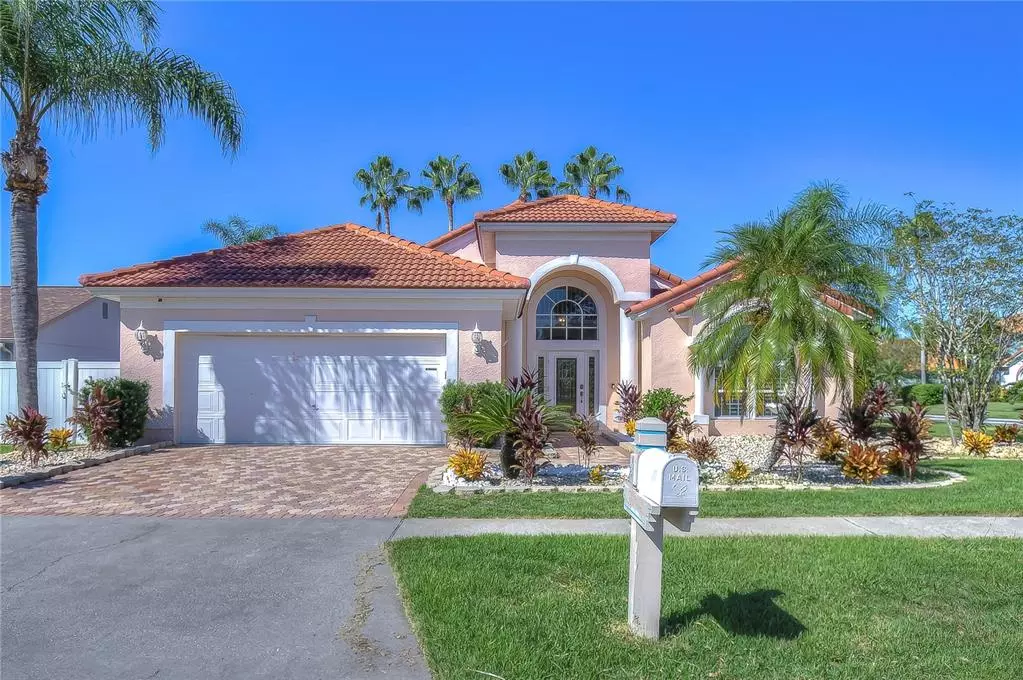$555,000
$548,000
1.3%For more information regarding the value of a property, please contact us for a free consultation.
802 TUSCANNY ST Brandon, FL 33511
4 Beds
2 Baths
3,218 SqFt
Key Details
Sold Price $555,000
Property Type Single Family Home
Sub Type Single Family Residence
Listing Status Sold
Purchase Type For Sale
Square Footage 3,218 sqft
Price per Sqft $172
Subdivision Brentwood Hills
MLS Listing ID T3400392
Sold Date 12/23/22
Bedrooms 4
Full Baths 2
Construction Status Appraisal,Financing,Inspections
HOA Fees $55/qua
HOA Y/N Yes
Originating Board Stellar MLS
Year Built 1998
Annual Tax Amount $7,656
Lot Size 9,583 Sqft
Acres 0.22
Lot Dimensions 89x110
Property Description
THIS IS IT! Get ready to fall in love because this FORMER MODEL HOME sits on a corner lot in the desirable Brentwood Hills neighborhood! The current owners have spared no expense in updating this home with over $100,000 value of work completed all in the last year! Starting with the exterior, the landscaping has been completely redone with white Caribbean beach rocks as well as river rocks, there is tropical landscaping, NEW TILE ROOF in 2019, pavered driveway, and glass front door with sidelights and arched transom window above allowing in the most of the natural light! As soon as you enter this immaculately maintained home, you'll adore the high ceilings and open floorplan that show! That combined with the wood-look laminate flooring, arched entryways, neutral paint, and NEW West Coast plantation shutters will have you ready to pack your bags and move on in! The dining room has a fantastic ceiling medallion and connects to the living room with french doors overlooking the pool! The kitchen features $12,000 worth of updates and WOW it looks A M A Z I N G! This gorgeous kitchen features new quartz countertops, new raised cabinets, new tile backsplash, stainless appliances, and a breakfast nook with window seating! The family room has plantation shutters as well as a double slider leading to the pool and lanai and dual walk-in closets! The primary bedroom is your private retreat with new sliding doors, ample plantation shutter windows, and $40,000 renovated en-suite! Every day will feel like you're at the resort with this bathroom! Double sinks, jaw-dropping wet room with a large walk-in shower and stand-alone tub combination! The triple split floor plan features two additional bedrooms on one side of the home with the fourth on the other side! Optimal for guests or in-laws! The secondary bathroom has also been updated tastefully with $10,000 worth of upgrades! Upstairs you will find the bonus room, bursting with versatility! There is a vaulted ceiling, wet bar, solar tubes, and NEW carpet! What makes this home so special is the french door entrance to an upstairs temperature-controlled sunroom with a wall of windows looking over the pool! The screened and pavered lanai surrounds the salt-water pool with heated spa and pebble tech surface! The yard is fully fenced so it is kid and pet friendly! Brentwood Hills has a community pool with splash zone, tennis courts, dog park, playground, soccer field, and much more, all within walking distance from your new home!
Location
State FL
County Hillsborough
Community Brentwood Hills
Zoning PD
Rooms
Other Rooms Bonus Room, Family Room, Florida Room, Formal Dining Room Separate, Formal Living Room Separate, Inside Utility, Media Room
Interior
Interior Features Ceiling Fans(s), Crown Molding, Eat-in Kitchen, High Ceilings, Kitchen/Family Room Combo, Living Room/Dining Room Combo, Master Bedroom Main Floor, Open Floorplan, Skylight(s), Split Bedroom, Stone Counters, Thermostat, Vaulted Ceiling(s), Walk-In Closet(s), Window Treatments
Heating Central
Cooling Central Air, Zoned
Flooring Carpet, Ceramic Tile, Laminate
Fireplace false
Appliance Dishwasher, Disposal, Electric Water Heater, Microwave, Range
Laundry Inside, Laundry Room
Exterior
Exterior Feature Fence, Irrigation System, Lighting, Sidewalk
Parking Features Driveway, Garage Door Opener
Garage Spaces 2.0
Pool Auto Cleaner, Fiber Optic Lighting, In Ground, Lighting, Salt Water, Screen Enclosure
Community Features Park, Playground, Pool, Sidewalks, Tennis Courts, Water Access
Utilities Available BB/HS Internet Available, Electricity Connected, Public, Street Lights, Water Available
Amenities Available Basketball Court, Clubhouse, Playground, Pool, Recreation Facilities, Tennis Court(s)
Roof Type Tile
Porch Covered, Front Porch, Patio
Attached Garage true
Garage true
Private Pool Yes
Building
Lot Description Corner Lot, In County, Sidewalk, Paved
Story 2
Entry Level Two
Foundation Slab
Lot Size Range 0 to less than 1/4
Sewer Public Sewer
Water Public
Structure Type Block, Stucco
New Construction false
Construction Status Appraisal,Financing,Inspections
Schools
Elementary Schools Brooker-Hb
Middle Schools Burns-Hb
High Schools Bloomingdale-Hb
Others
Pets Allowed Yes
HOA Fee Include Pool, Recreational Facilities
Senior Community No
Ownership Fee Simple
Monthly Total Fees $55
Membership Fee Required Required
Special Listing Condition None
Read Less
Want to know what your home might be worth? Contact us for a FREE valuation!

Our team is ready to help you sell your home for the highest possible price ASAP

© 2024 My Florida Regional MLS DBA Stellar MLS. All Rights Reserved.
Bought with CHARLES RUTENBERG REALTY INC





