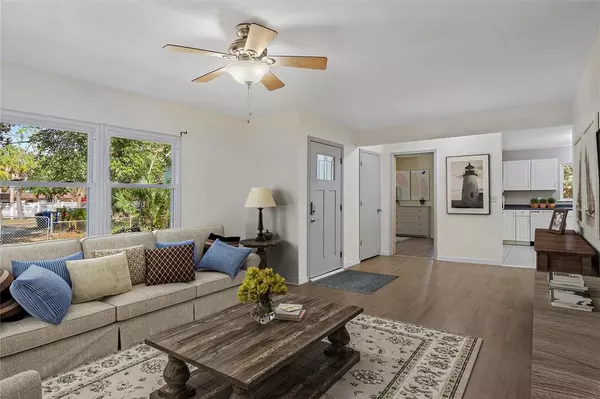$267,000
$270,000
1.1%For more information regarding the value of a property, please contact us for a free consultation.
710 34TH AVE S St Petersburg, FL 33705
2 Beds
1 Bath
1,177 SqFt
Key Details
Sold Price $267,000
Property Type Single Family Home
Sub Type Single Family Residence
Listing Status Sold
Purchase Type For Sale
Square Footage 1,177 sqft
Price per Sqft $226
Subdivision Hargraves Sub
MLS Listing ID U8181237
Sold Date 12/21/22
Bedrooms 2
Full Baths 1
Construction Status Appraisal,Financing,Inspections
HOA Y/N No
Originating Board Stellar MLS
Year Built 1912
Annual Tax Amount $1,569
Lot Size 7,840 Sqft
Acres 0.18
Lot Dimensions 50x152
Property Description
One or more photo(s) has been virtually staged. Nestled away on one of St Petersburg’s tree lined, charming brick streets you will find this enchanting 1912’s bungalow. The open floor plan allows for effortless transitions from living to entertaining spaces. Chefs will be pleased with the amount of wood cabinetry in the tastefully updated and spacious kitchen. Host an intimate gathering in the dining area for a formal occasion or have direct access to the backyard patio for a casual BBQ. If it rains you and your guests will be comfortably tucked under the covered back porch. Enjoyable in any season! The split configuration of the bedrooms provides both privacy and convenience. A rare find in a two-bedroom home of this era! Another pleasant surprise is the truly generously sized bathroom. The location is perfect for city slickers and nature enthusiasts alike. It’s a quick car ride into the ‘Burg for restaurants, shopping, museums, or Tropicana Field. For a change of pace, it’s just minutes to Lake Maggiore Park, Boyd Hill Nature Preserve, and the boat and kayak launch at Grandview Park. This is an exceptional home in a phenomenal location, ideal for all those starting up or slowing down!
Location
State FL
County Pinellas
Community Hargraves Sub
Zoning 0110
Direction S
Rooms
Other Rooms Inside Utility
Interior
Interior Features Ceiling Fans(s), Eat-in Kitchen, Master Bedroom Main Floor, Open Floorplan, Solid Wood Cabinets, Split Bedroom
Heating Central, Electric
Cooling Central Air
Flooring Ceramic Tile, Laminate
Furnishings Unfurnished
Fireplace false
Appliance Dishwasher, Disposal, Dryer, Electric Water Heater, Microwave, Range, Washer
Laundry Inside
Exterior
Exterior Feature Fence, Lighting
Fence Chain Link, Fenced
Utilities Available Public, Street Lights
Roof Type Shingle
Porch Covered, Front Porch, Patio
Garage false
Private Pool No
Building
Lot Description City Limits, Near Public Transit, Sidewalk, Street Brick
Story 1
Entry Level One
Foundation Crawlspace
Lot Size Range 0 to less than 1/4
Sewer Public Sewer
Water Public
Architectural Style Florida
Structure Type Wood Frame
New Construction false
Construction Status Appraisal,Financing,Inspections
Schools
Elementary Schools Lakewood Elementary-Pn
Middle Schools Bay Point Middle-Pn
High Schools Lakewood High-Pn
Others
Pets Allowed Yes
Senior Community No
Ownership Fee Simple
Acceptable Financing Cash, Conventional, FHA, VA Loan
Listing Terms Cash, Conventional, FHA, VA Loan
Special Listing Condition None
Read Less
Want to know what your home might be worth? Contact us for a FREE valuation!

Our team is ready to help you sell your home for the highest possible price ASAP

© 2024 My Florida Regional MLS DBA Stellar MLS. All Rights Reserved.
Bought with KELLER WILLIAMS ST PETE REALTY






