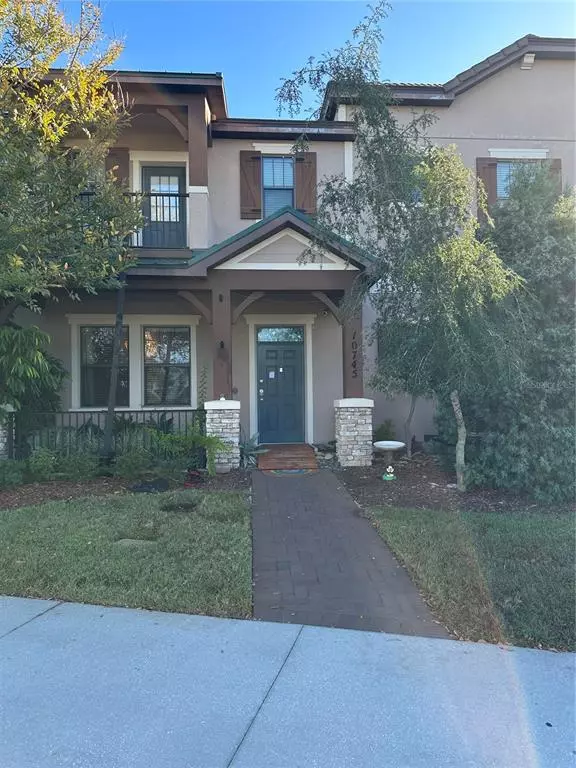$400,000
$400,000
For more information regarding the value of a property, please contact us for a free consultation.
10745 VILLAGE LAKE RD Windermere, FL 34786
3 Beds
3 Baths
1,935 SqFt
Key Details
Sold Price $400,000
Property Type Townhouse
Sub Type Townhouse
Listing Status Sold
Purchase Type For Sale
Square Footage 1,935 sqft
Price per Sqft $206
Subdivision Lakeside Village Twnhms
MLS Listing ID T3411386
Sold Date 12/19/22
Bedrooms 3
Full Baths 2
Half Baths 1
Construction Status Inspections
HOA Fees $200/mo
HOA Y/N Yes
Originating Board Stellar MLS
Year Built 2013
Annual Tax Amount $3,623
Lot Size 3,049 Sqft
Acres 0.07
Property Description
This beautiful 3 bedroom, 2.5 bathroom 1935-square-foot townhome is in Lakeside Village, the premiere village in Windermere, Florida. This move in ready townhome needs no updates with state of the art appliances, granite counter tops, hardwood floors and tile. The village contains a Publix as well as dozens of shops and restaurants all within a five-minute walk.
The townhome is located across the street from Lakeside Park and Lake Spar. It has a fishing pier, grills, and a huge fenced-in area for the kiddos. Lake Spar is a part of the Reams Lake Preserve. There are miles of walking and biking trails.
As you enter the front patio of the townhome, you will cross a teak bridge across a babbling brook. To the right of the porch, is an enclosed garden area.
There is state-of-the-art security including a RING doorbell and a solar-powered camera. There is a camera in the garage and a camera outside the garage with a light sensor. The inside of the home is wired for monitored security.
Many of the windows have automatic drapes/curtains installed.
Throughout the home, there are mini-spotlights on the ceiling to light up your artwork. Most of the canned lights on the first floor are full-color LED lights.
Next is the open-concept kitchen and family room. All countertops in the home are granite with bullnose edging.
There is a powder room off the hallway and a large under-stair storage room.
The courtyard is stunning with an authentic Tuscan fountain. To the right side is a floor-to-ceiling set of Panama Shutters. The center panels open to reveal a 75-inch TV. There is an open pergola to hang your favorite succulents and an automatic drip system to water your favorite potted palms and flowers. The courtyard is entirely enclosed. During the fall and spring, leave the sliding glass door open. Your total utility costs are less than $200 on average. There is a gas jet in the courtyard for your gas grille There is gas available for a stove and the water heater is gas.
There is a two-and-a-half car garage with a TESLA charger. When you open the garage, you will see the community mailboxes with steps adjacent to the dog walk.
The public area and the primary suite have acacia wood floors. The primary suite has a large walk-in closet and a balcony. At night, you can see the Disney fireworks....Cinderella Castle is one mile away. The home is a quick two-minute drive to the north entrance of the Walt Disney Resort. Be sure to buy your Florida Resident Annual Pass to the parks, Typhoon Lagoon, and Blizzard Beach (a ten-minute drive).
You can watch the fireworks from the balcony or while lounging on your bed.
The primary bathroom includes a soaking tub, double vanity, and separate commode and shower.
2 more bedrooms are located upstairs with plenty of space.
The secondary bathroom has a tub/shower and single vanity.
Lakeside Village is in the Horizon West Development, the fastest-growing area in Orange County.
All Samsung Smart Appliances are included with the home (Gas dryer, gas range, convection microwave, dishwasher, washer, dryer. Drapes/window dressings also included!
All schools are rated A and are the best-performing schools in the county. It's a five-minute drive to Windermere Prep. This beautiful home will not stay on the market long. Call your realtor today!
Location
State FL
County Orange
Community Lakeside Village Twnhms
Zoning P-D
Interior
Interior Features Accessibility Features, Crown Molding, Eat-in Kitchen, Master Bedroom Upstairs, Open Floorplan, Smart Home, Stone Counters, Thermostat, Walk-In Closet(s), Window Treatments
Heating Central
Cooling Central Air
Flooring Tile, Wood
Fireplace false
Appliance Bar Fridge, Built-In Oven, Cooktop, Dryer, Freezer, Gas Water Heater, Range, Refrigerator, Washer
Exterior
Exterior Feature Balcony, Courtyard, Sidewalk, Sliding Doors, Storage
Parking Features Garage Door Opener
Garage Spaces 2.0
Community Features Deed Restrictions, Park, Sidewalks
Utilities Available BB/HS Internet Available, Cable Available, Cable Connected, Electricity Available, Electricity Connected, Natural Gas Available, Natural Gas Connected, Phone Available, Sewer Available, Sewer Connected, Underground Utilities, Water Available, Water Connected
View Y/N 1
View Park/Greenbelt, Water
Roof Type Concrete, Shingle
Porch Enclosed, Screened
Attached Garage true
Garage true
Private Pool No
Building
Entry Level Two
Foundation Slab
Lot Size Range 0 to less than 1/4
Sewer Public Sewer
Water Public
Structure Type Block, Concrete
New Construction false
Construction Status Inspections
Others
Pets Allowed Yes
HOA Fee Include Escrow Reserves Fund, Maintenance Structure, Maintenance Grounds, Management
Senior Community No
Ownership Fee Simple
Monthly Total Fees $200
Acceptable Financing Cash, Conventional, FHA, VA Loan
Membership Fee Required Required
Listing Terms Cash, Conventional, FHA, VA Loan
Special Listing Condition None
Read Less
Want to know what your home might be worth? Contact us for a FREE valuation!

Our team is ready to help you sell your home for the highest possible price ASAP

© 2025 My Florida Regional MLS DBA Stellar MLS. All Rights Reserved.
Bought with EXP REALTY LLC





