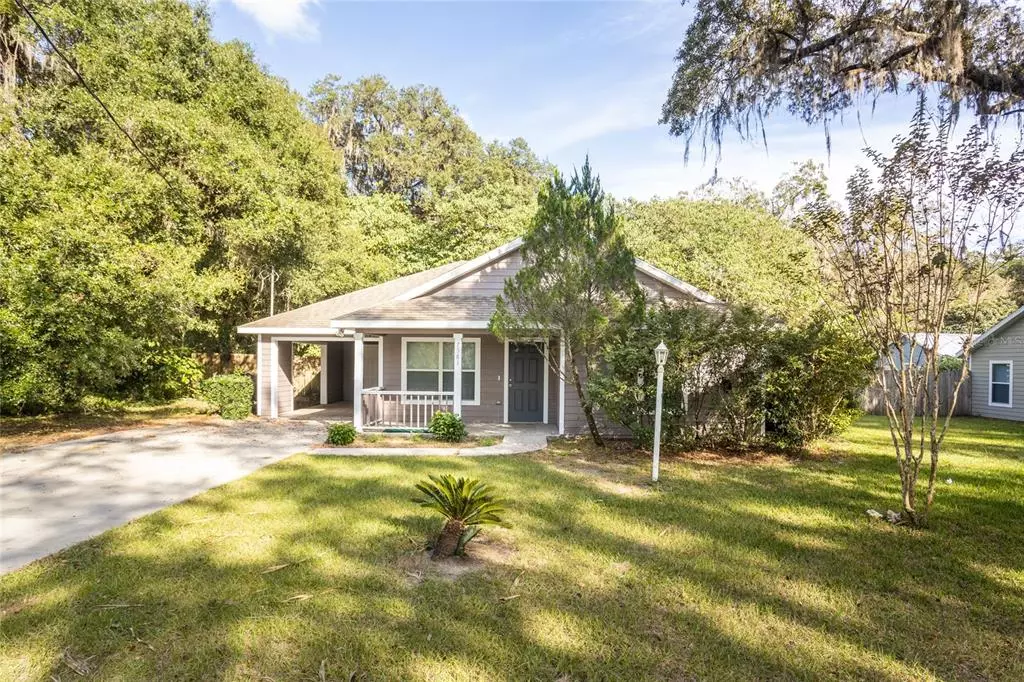$199,900
$199,900
For more information regarding the value of a property, please contact us for a free consultation.
7581 SE 225TH DR Hawthorne, FL 32640
3 Beds
2 Baths
1,250 SqFt
Key Details
Sold Price $199,900
Property Type Single Family Home
Sub Type Single Family Residence
Listing Status Sold
Purchase Type For Sale
Square Footage 1,250 sqft
Price per Sqft $159
Subdivision Bishop Walkers Sub Hawthorne
MLS Listing ID GC509251
Sold Date 12/15/22
Bedrooms 3
Full Baths 2
HOA Y/N No
Originating Board Stellar MLS
Year Built 2009
Annual Tax Amount $21
Lot Size 10,454 Sqft
Acres 0.24
Property Description
Check out this 3 Bedrooms and 2 full bath home at an excellent price!!! Built in 2009 with 1250 living square feet and a total of 1631 square foot under roof.. Nice yard with great trees that creates an inviting entrance with a covered front patio. Enter home to foyer that opens up to living room. Laminated wood flooring throughout home. Nice kitchen with plenty of cabinet space and open counters. Kitchen includes refrigerator, stove, and dishwasher. Nice Master Bedroom with an updated master bath with walk in shower. Bedrooms 2 and 3 have the nice laminate wood flooring. Home offers inside utility. Exterior features include 1 car carport, Hardie-board siding, nicely landscaped with paved sidewalk from driveway to front door. Great house at a great price. Come see this home today.
Location
State FL
County Alachua
Community Bishop Walkers Sub Hawthorne
Zoning RSF2
Interior
Interior Features Ceiling Fans(s), Walk-In Closet(s)
Heating Electric
Cooling Central Air
Flooring Laminate
Fireplace false
Appliance Dishwasher, Range, Range Hood, Refrigerator
Exterior
Exterior Feature Other
Utilities Available Sewer Connected
Roof Type Shingle
Garage false
Private Pool No
Building
Entry Level One
Foundation Slab
Lot Size Range 0 to less than 1/4
Sewer Public Sewer
Water Public
Structure Type HardiPlank Type
New Construction false
Others
Senior Community No
Ownership Fee Simple
Acceptable Financing Cash, Conventional, FHA, VA Loan
Listing Terms Cash, Conventional, FHA, VA Loan
Special Listing Condition None
Read Less
Want to know what your home might be worth? Contact us for a FREE valuation!

Our team is ready to help you sell your home for the highest possible price ASAP

© 2024 My Florida Regional MLS DBA Stellar MLS. All Rights Reserved.
Bought with NEXT TIER REALTY LLC





