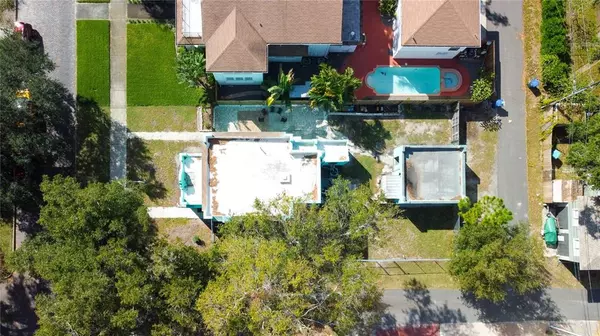$690,000
$724,900
4.8%For more information regarding the value of a property, please contact us for a free consultation.
919 14TH AVE N St Petersburg, FL 33705
3 Beds
2 Baths
1,867 SqFt
Key Details
Sold Price $690,000
Property Type Single Family Home
Sub Type Single Family Residence
Listing Status Sold
Purchase Type For Sale
Square Footage 1,867 sqft
Price per Sqft $369
Subdivision Euclid Place
MLS Listing ID T3409154
Sold Date 12/20/22
Bedrooms 3
Full Baths 1
Half Baths 1
Construction Status Appraisal,Financing,Inspections
HOA Y/N No
Originating Board Stellar MLS
Year Built 1929
Annual Tax Amount $7,845
Lot Size 7,405 Sqft
Acres 0.17
Lot Dimensions 60x127
Property Description
Say welcome home to your own private Spanish Castle! Conveniently located in the middle of the desirable and neighborly Euclid St. Paul, just minutes or a bike ride from the vibrant downtown St. Pete and short walk to Crescent Lake Park. This 3 bedrooms, 2 and half baths, 2 car garage has been tastefully updated and is adorn with natural charm. Numerous windows in every room allow for plenty of natural light throughout the entire home, including in the sunroom found upon entry through the beautiful arched door where you are greeted with a perfect combination of colors in the tile. Once you pass through the French doors into the living room a warm vibe exudes through the original heart of pine wood floors and a toasty gas fireplace, then the floor plan opens up to an expansive kitchen area with breath taking tile floors and you can use your imagination to make it yours. The kitchen flows into the dining room, a small family room and half bath. The utility room leads to a small basement excellent for extra storage. Upstairs is an ample Master En Suite, plus another full bath and two bedrooms. This corner lot has tons of potential and lots of extra parking space. Recent upgrades include: all the plumbing, electrical, inside/outside painting, light fixtures, recessed lighting, garage doors, kitchen tile, stainless steel Bosch refrigerator, SS GE dishwasher, SS gas stove and landscaping. This home is NOT in a FLOOD ZONE and is bar-nun, everyone’s favorite and the hippest place in the world to live! Nearby you can enjoy museums, sports, downtown waterfront, shopping, beaches, restaurants and bars.
Location
State FL
County Pinellas
Community Euclid Place
Direction N
Interior
Interior Features Ceiling Fans(s), Master Bedroom Upstairs, Open Floorplan
Heating Electric
Cooling Central Air
Flooring Tile, Wood
Fireplaces Type Gas
Fireplace true
Appliance Dishwasher, Gas Water Heater, Range, Refrigerator
Exterior
Exterior Feature Fence, Lighting, Rain Gutters, Sidewalk, Storage
Garage Spaces 2.0
Utilities Available Electricity Available, Electricity Connected, Natural Gas Available, Natural Gas Connected
Waterfront false
Roof Type Membrane
Attached Garage false
Garage true
Private Pool No
Building
Story 2
Entry Level Two
Foundation Block
Lot Size Range 0 to less than 1/4
Sewer Public Sewer
Water Public
Structure Type Block, Stucco
New Construction false
Construction Status Appraisal,Financing,Inspections
Others
Senior Community No
Ownership Fee Simple
Acceptable Financing Cash, Conventional, VA Loan
Listing Terms Cash, Conventional, VA Loan
Special Listing Condition None
Read Less
Want to know what your home might be worth? Contact us for a FREE valuation!

Our team is ready to help you sell your home for the highest possible price ASAP

© 2024 My Florida Regional MLS DBA Stellar MLS. All Rights Reserved.
Bought with KELLER WILLIAMS REALTY






