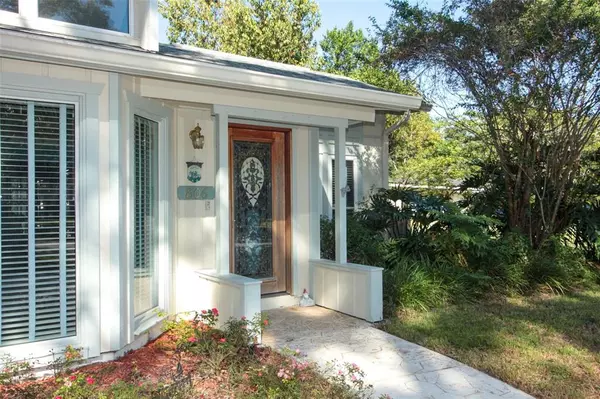$599,900
$604,900
0.8%For more information regarding the value of a property, please contact us for a free consultation.
806 FOX VALLEY DR Longwood, FL 32779
4 Beds
2 Baths
2,232 SqFt
Key Details
Sold Price $599,900
Property Type Single Family Home
Sub Type Single Family Residence
Listing Status Sold
Purchase Type For Sale
Square Footage 2,232 sqft
Price per Sqft $268
Subdivision Sweetwater Oaks Sec 06
MLS Listing ID O6065290
Sold Date 12/06/22
Bedrooms 4
Full Baths 2
Construction Status Financing,Inspections
HOA Fees $27
HOA Y/N Yes
Originating Board Stellar MLS
Year Built 1977
Annual Tax Amount $2,633
Lot Size 0.530 Acres
Acres 0.53
Property Description
WELCOME TO SWEETWATER OAKS! If you have been looking for a move-in ready, updated home in a lifestyle community with lots of amenities and things to do, HERE IT IS! This home is located in a community with mature oak trees, lots of common areas for walking, running and biking, and lots of wildlife meandering around. This home is a 10-minute walk to Sabal Point Elementary in the highly desirable Seminole County School District.
As you enter your future home you will walk into a living room that overlooks the back porch and pool area and features a built-in bookcase, a fireplace, French doors and cathedral ceilings. You will love the spacious yet cozy feel of the space with its natural light and dark hardwood floors which continue to the kitchen and dining room. The impressive dining room and eat in kitchen area with its wood cabinets complete with drawer pull outs, a pull-out spice rack, a pantry, stainless steel appliances, stone counter tops and a stainless-steel farm sink is truly a chefs dream kitchen perfect for family meals and gatherings. The large master suite has beautiful cathedral wood ceiling, lots of feature lighting with French doors to the pool deck and a NEW private wood deck overlooking the peaceful yard perfect for your morning coffee. The on suite has a jetted tub, separate shower, make-up vanity area and a large walk in closet. The other two bedrooms are on the opposite end of the home which also features a fully updated bathroom. Brand New AC Unit along with new windows and a new deck. The pool has new screening and features stamped concrete in the fully covered porch area. There is lots of space for your summer bar-b-ques with family and friends! DON'T MISS OUT ON SEEING THIS GEM!
Sweetwater Oaks features access to the Wekiva River with its own canoe launch, pavilion, playground and pickle ball courts thru private homeowner access on Riverbend park. Additional amenities include private homeowner access to Lake Brantley which is a ski and boating lake with its own fishing pier, playground, boat ramp, volleyball court and basketball courts. There are also 6 tennis courts for residents only.
Location
State FL
County Seminole
Community Sweetwater Oaks Sec 06
Zoning PUD
Rooms
Other Rooms Inside Utility
Interior
Interior Features Cathedral Ceiling(s), Ceiling Fans(s), Eat-in Kitchen, Master Bedroom Main Floor, Open Floorplan, Split Bedroom, Vaulted Ceiling(s), Walk-In Closet(s)
Heating Central, Electric
Cooling Central Air
Flooring Carpet, Hardwood, Laminate, Tile
Fireplace true
Appliance Dishwasher, Disposal, Electric Water Heater, Microwave, Refrigerator
Exterior
Exterior Feature Awning(s), Fence, French Doors, Private Mailbox
Garage Spaces 2.0
Pool Gunite, In Ground, Screen Enclosure
Utilities Available BB/HS Internet Available, Cable Connected, Electricity Connected, Phone Available, Public, Sewer Connected, Underground Utilities, Water Connected
Water Access 1
Water Access Desc Lake,River
Roof Type Shingle
Porch Covered, Deck, Enclosed, Screened
Attached Garage true
Garage true
Private Pool Yes
Building
Entry Level One
Foundation Slab
Lot Size Range 1/2 to less than 1
Sewer Public Sewer
Water None
Architectural Style Traditional
Structure Type Block, Wood Frame
New Construction false
Construction Status Financing,Inspections
Schools
Elementary Schools Sabal Point Elementary
Middle Schools Rock Lake Middle
High Schools Lake Brantley High
Others
Pets Allowed Yes
Senior Community No
Ownership Fee Simple
Monthly Total Fees $54
Acceptable Financing Cash, Conventional, VA Loan
Membership Fee Required Required
Listing Terms Cash, Conventional, VA Loan
Special Listing Condition None
Read Less
Want to know what your home might be worth? Contact us for a FREE valuation!

Our team is ready to help you sell your home for the highest possible price ASAP

© 2024 My Florida Regional MLS DBA Stellar MLS. All Rights Reserved.
Bought with COLDWELL BANKER ACKLEY REALTY





