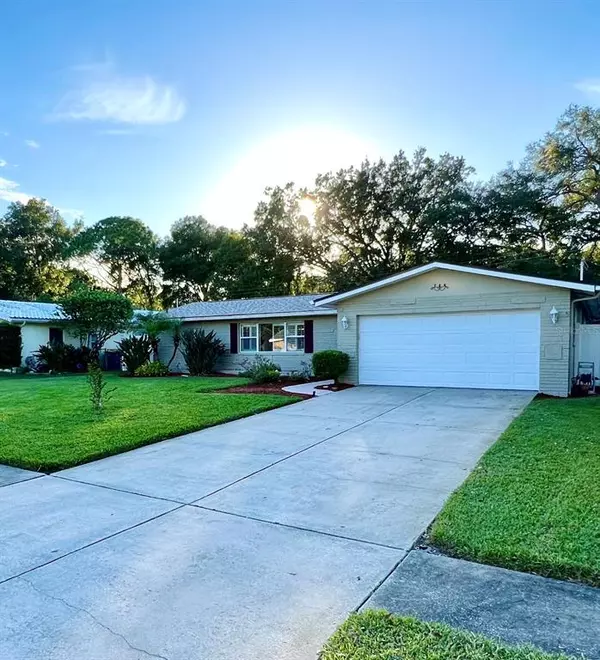$484,000
$494,900
2.2%For more information regarding the value of a property, please contact us for a free consultation.
734 LAKE FOREST RD Clearwater, FL 33765
3 Beds
2 Baths
1,512 SqFt
Key Details
Sold Price $484,000
Property Type Single Family Home
Sub Type Single Family Residence
Listing Status Sold
Purchase Type For Sale
Square Footage 1,512 sqft
Price per Sqft $320
Subdivision Hillcrest Estates 1St Add
MLS Listing ID U8180823
Sold Date 12/02/22
Bedrooms 3
Full Baths 2
Construction Status Inspections
HOA Y/N No
Originating Board Stellar MLS
Year Built 1969
Annual Tax Amount $3,587
Lot Size 10,018 Sqft
Acres 0.23
Lot Dimensions 75x135
Property Description
Location, location, location...in the heart of Clearwater and in close proximity to BayCare Ballpark (Phillies spring tranning field). This is a great place to take the little ones for a day or night game with loads of fun for the whole family. Also, in the same neighborhood is the well known Joe Dimaggio sports complex. This home is in such a great family neighborhood and known for its large oaks. NO HOA or CDD fees and in a NON EVACUATION FLOOD ZONE!!! With the rear entrance of the Golf Disk course near by. This 3 bedroom 2 bath 2 car garage split plan home with a fabulous inground Birdcage pool with beautiful pavers is ready for a new owner! The home has been owned by the same family for many years and has been well maintained. The NEW ROOF was put on in August of 2021. The fenced in yard feels more like a park setting with a lower chain link in the rear and shrubs that line the perimeter. The plush large backyard has a paved patio just outside the bird caged pool area for you to sit and enjoy watching the little ones while they play on the playset. Plenty of lounging room around the pool deck for friends and family gatherings. If your one that likes a view but doesn't want to be in the sun there is a Florida room that overlooks the pool deck. Which is heated and cooled from the Central heat and air system throughout the home as well as a seperate wall unit. Looking in the pass through from the Florida room is the bright extra wide galley kitchen with new handles and light color solid wood cabinets to enhance the lighting. One side of the home has the Master bedroom and a ensuite bathroom with a walkin closet. The other side has 2 bedrooms and a shared hallway bathroom for your family and/or guests to enjoy. The interior of the home has 18 inch ceramic tile throughout the main living area and vinyl wood floors in all the bedrooms. Every window inside the home has custom made shutters to cover windows. These shutters are installed from the inside that work as upscale blinds which are durable and easy to clean. The large windows in the front of the home as well as the plush landscaping make this house stand out from the road. The 2 car garage has the laundry area as well as 2 small cars or one large vehicle can fit inside. Open the garage remotely and pull right in. When you arrive to the home the lush green grass will surely catch your eye all due to having a sprinkler system. The front of the house has PVC gates on each side for easy acces from the frontyard to the backyard. 1 year old shingle roof has a transferrable warranty and will ease your mind for years to come. Take a look at this FABULOUS house and make an offer today! This could be YOUR new pool home to enjoy before the holidays!!!
Location
State FL
County Pinellas
Community Hillcrest Estates 1St Add
Zoning RES
Rooms
Other Rooms Bonus Room, Florida Room, Formal Dining Room Separate
Interior
Interior Features Ceiling Fans(s), Split Bedroom, Walk-In Closet(s), Window Treatments
Heating Central, Electric
Cooling Central Air
Flooring Ceramic Tile
Furnishings Unfurnished
Fireplace false
Appliance Dishwasher, Disposal, Dryer, Electric Water Heater, Microwave, Range, Range Hood, Refrigerator, Washer
Laundry In Garage
Exterior
Exterior Feature Irrigation System, Rain Gutters, Sidewalk
Garage Driveway, Garage Door Opener, On Street
Garage Spaces 2.0
Fence Chain Link, Vinyl
Pool Gunite, In Ground
Utilities Available Cable Connected, Electricity Connected, Public, Sprinkler Recycled
Waterfront false
Roof Type Shingle
Parking Type Driveway, Garage Door Opener, On Street
Attached Garage true
Garage true
Private Pool Yes
Building
Lot Description City Limits, Sidewalk, Paved
Story 1
Entry Level One
Foundation Slab
Lot Size Range 0 to less than 1/4
Sewer Public Sewer
Water Public
Architectural Style Ranch
Structure Type Block, Stucco
New Construction false
Construction Status Inspections
Others
Pets Allowed Yes
Senior Community No
Ownership Fee Simple
Acceptable Financing Cash, Conventional, FHA, VA Loan
Listing Terms Cash, Conventional, FHA, VA Loan
Special Listing Condition None
Read Less
Want to know what your home might be worth? Contact us for a FREE valuation!

Our team is ready to help you sell your home for the highest possible price ASAP

© 2024 My Florida Regional MLS DBA Stellar MLS. All Rights Reserved.
Bought with CHARLES RUTENBERG REALTY INC






