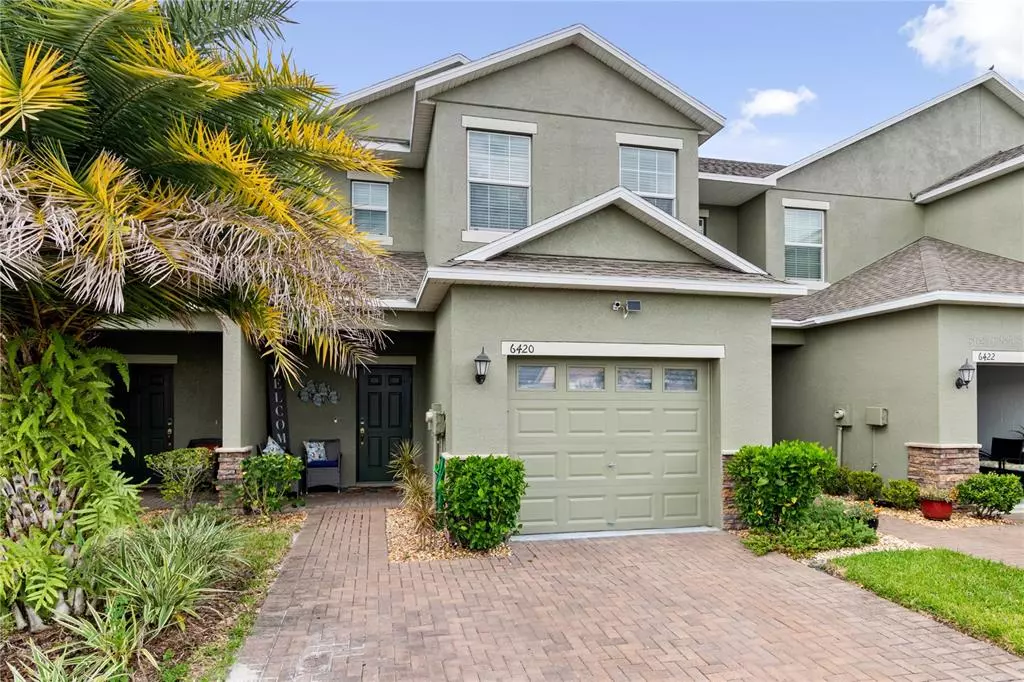$269,900
$269,900
For more information regarding the value of a property, please contact us for a free consultation.
6420 SEDGEFORD DR Lakeland, FL 33811
3 Beds
3 Baths
1,428 SqFt
Key Details
Sold Price $269,900
Property Type Townhouse
Sub Type Townhouse
Listing Status Sold
Purchase Type For Sale
Square Footage 1,428 sqft
Price per Sqft $189
Subdivision Chelsea Oaks Ph 2-A
MLS Listing ID L4933028
Sold Date 11/21/22
Bedrooms 3
Full Baths 2
Half Baths 1
Construction Status Inspections
HOA Fees $244/mo
HOA Y/N Yes
Originating Board Stellar MLS
Year Built 2017
Annual Tax Amount $1,885
Lot Size 1,742 Sqft
Acres 0.04
Property Description
RECENTLY REDUCED UPGRADED TOWNHOME - Seller says "bring offers"! This beautiful 2-story, 3 bedroom/2.5 bath townhome has it ALL!! This stylish home is conveniently located in the popular south Lakeland gated community of Chelsea Oaks, and is close to area restaurants, grocery stores, banks and shopping. Upon entering the home, you are greeted by a bright open floor plan, with beautiful ceramic tile floors downstairs and crown molding! The kitchen boasts 42-inch cabinets and granite countertops and comes equipped with a large island and top of the line stainless steel appliances. The large sliding doors, just off the dining area, lead to your own back porch and yard that has been fenced for privacy. Upstairs are the three bedrooms and two full baths as well as the laundry area. All of the upstairs has been updated with gorgeous luxury laminate flooring, (bathrooms are tile). The master bedroom is spacious and enjoys a roomy en-suite bath with walk-in shower. The additional bedrooms are light and bright, and share a large bathroom that has been recently painted. Community features a secure gated entry, and recreational facilities include a clubhouse, and a community pool!
Location
State FL
County Polk
Community Chelsea Oaks Ph 2-A
Interior
Interior Features Ceiling Fans(s)
Heating Central
Cooling Central Air
Flooring Carpet, Ceramic Tile, Laminate
Fireplace false
Appliance Dishwasher, Microwave, Range, Refrigerator
Laundry Inside, Laundry Closet, Upper Level
Exterior
Exterior Feature Sidewalk, Sliding Doors
Garage Spaces 1.0
Fence Vinyl
Community Features Deed Restrictions, Gated
Utilities Available BB/HS Internet Available, Cable Available, Electricity Connected
Amenities Available Fence Restrictions, Gated
Roof Type Shingle
Porch Front Porch, Rear Porch
Attached Garage true
Garage true
Private Pool No
Building
Entry Level Two
Foundation Slab
Lot Size Range 0 to less than 1/4
Sewer Public Sewer
Water Public
Structure Type Block, Stucco
New Construction false
Construction Status Inspections
Others
Pets Allowed Yes
HOA Fee Include Pool, Maintenance Structure, Maintenance Grounds, Pool
Senior Community No
Pet Size Medium (36-60 Lbs.)
Ownership Fee Simple
Monthly Total Fees $244
Acceptable Financing Cash, Conventional
Membership Fee Required Required
Listing Terms Cash, Conventional
Num of Pet 2
Special Listing Condition None
Read Less
Want to know what your home might be worth? Contact us for a FREE valuation!

Our team is ready to help you sell your home for the highest possible price ASAP

© 2024 My Florida Regional MLS DBA Stellar MLS. All Rights Reserved.
Bought with REDFIN CORPORATION





