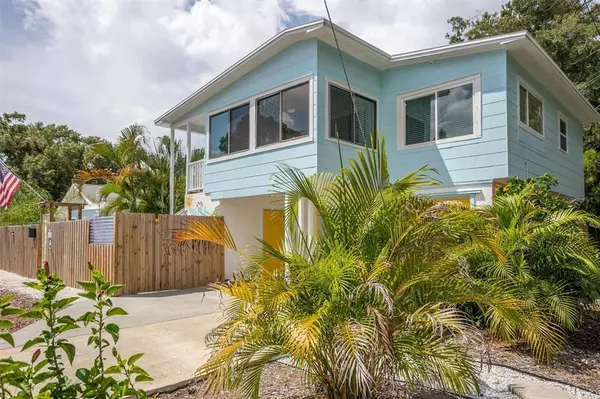$480,000
$489,000
1.8%For more information regarding the value of a property, please contact us for a free consultation.
4801 14TH AVE S St Petersburg, FL 33711
6 Beds
3 Baths
1,888 SqFt
Key Details
Sold Price $480,000
Property Type Single Family Home
Sub Type Single Family Residence
Listing Status Sold
Purchase Type For Sale
Square Footage 1,888 sqft
Price per Sqft $254
Subdivision Disston Terrace
MLS Listing ID T3402424
Sold Date 11/16/22
Bedrooms 6
Full Baths 3
HOA Y/N No
Originating Board Stellar MLS
Year Built 1935
Annual Tax Amount $3,507
Lot Size 6,534 Sqft
Acres 0.15
Lot Dimensions 50x127
Property Description
BACK ON MARKET AFTER IAN !!! Once you cross the threshold of this home, you'll feel it in your gut: This is amazing - when can I move in? This meticulously renovated and updated home is in the perfect location: Close to beaches, Downtown Gulfport, restaurants and all kinds of retail. This home is move in ready and won't need any work - the plumbing and electrical has been updated throughout, as well as repainted inside and out. The sellers have put in so much meticulous time and effort into creating the lush landscaping - it is a paradise dream come true with water features, lush palm trees, tropical flowers and shrubs all surrounded by a privacy fence that makes you feel like you've landed in your own island resort.
The main house features 4 bedrooms, 2 bathrooms, both completely newly renovated. The fully renovated kitchen features stainless steel appliances and new cabinets installed by hand. The front and back living rooms offer ideal getaway spaces for that quiet moment to read a book or enjoy a movie curled up on the couch. All the windows in the main house have been replaced by the current and former sellers within the last 3 years, creating energy savings on those monthly bills! The current sellers have replaced the electrical panels on both buildings as well as installed a 50amp backup generator hookup to run everything in the main house in the event of an emergency. The garage apartment is separated from the main house by a covered patio space ideal for entertaining surrounded by a lush garden. The garage apartment is over the garage and workshop space - the perfect size for anyone who is handy! The garage apartment is a 2 bed 1 bath unit with an eat-in space in the kitchen, all of which has been completely remodeled and renovated, including the installation of a new central HVAC system. A local artist has painted the exterior walls of the garage apartment with mural artwork, adding a local artistic flair that is truly one of a kind. This home is move-in ready and waiting for you! Stop by this oasis today to see for yourself, before it gets snatched up!!!!!!!!
Location
State FL
County Pinellas
Community Disston Terrace
Direction S
Interior
Interior Features Ceiling Fans(s), Solid Surface Counters, Window Treatments
Heating Central
Cooling Central Air
Flooring Tile
Furnishings Negotiable
Fireplace false
Appliance Dishwasher, Disposal, Microwave, Range, Refrigerator
Laundry Laundry Room, Outside
Exterior
Exterior Feature Fence, Lighting, Rain Gutters
Garage Driveway, Off Street, Tandem, Workshop in Garage
Garage Spaces 1.0
Fence Wood
Utilities Available Cable Available, Electricity Available, Public, Sewer Available
Waterfront false
Roof Type Membrane, Shingle
Parking Type Driveway, Off Street, Tandem, Workshop in Garage
Attached Garage false
Garage true
Private Pool No
Building
Lot Description Corner Lot
Story 1
Entry Level Multi/Split
Foundation Crawlspace, Slab
Lot Size Range 0 to less than 1/4
Sewer Public Sewer
Water Public
Structure Type Block, Wood Frame
New Construction false
Others
Pets Allowed Yes
Senior Community No
Ownership Fee Simple
Acceptable Financing Cash, Conventional
Listing Terms Cash, Conventional
Special Listing Condition None
Read Less
Want to know what your home might be worth? Contact us for a FREE valuation!

Our team is ready to help you sell your home for the highest possible price ASAP

© 2024 My Florida Regional MLS DBA Stellar MLS. All Rights Reserved.
Bought with EXP REALTY LLC






