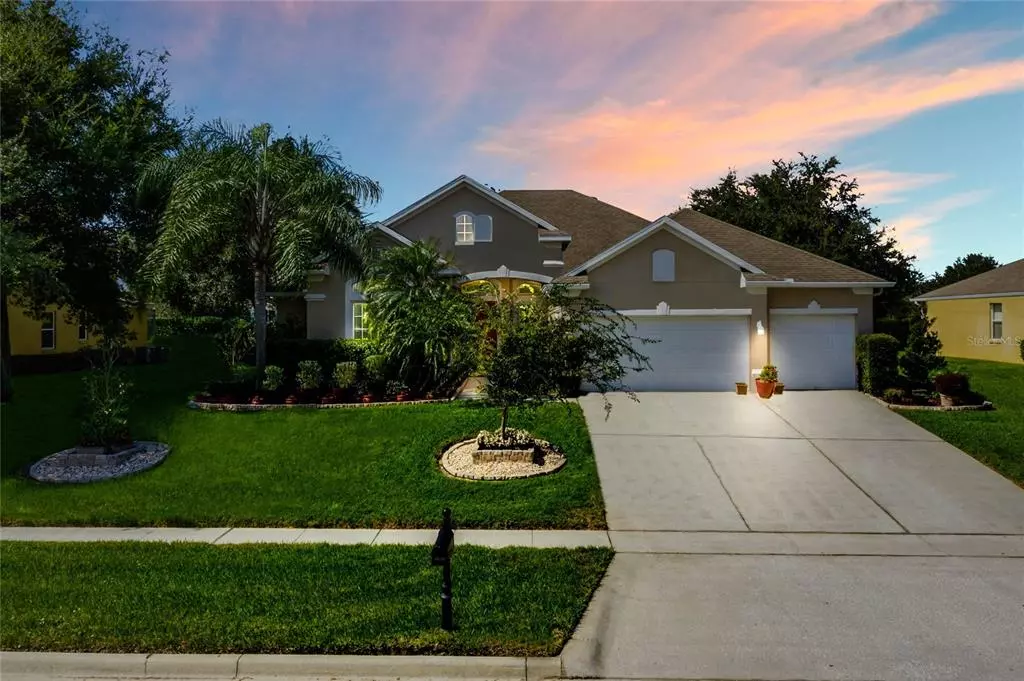$525,000
$534,900
1.9%For more information regarding the value of a property, please contact us for a free consultation.
3620 ROCHELLE LN Apopka, FL 32712
4 Beds
3 Baths
2,759 SqFt
Key Details
Sold Price $525,000
Property Type Single Family Home
Sub Type Single Family Residence
Listing Status Sold
Purchase Type For Sale
Square Footage 2,759 sqft
Price per Sqft $190
Subdivision Rock Spgs Ridge Ph
MLS Listing ID O6057603
Sold Date 11/15/22
Bedrooms 4
Full Baths 3
Construction Status Inspections
HOA Fees $35/qua
HOA Y/N Yes
Originating Board Stellar MLS
Year Built 2003
Annual Tax Amount $3,725
Lot Size 0.300 Acres
Acres 0.3
Property Description
Welcome to 3620 Rochelle Lane, Rock Springs Ridge most desirable one story model, the Weldon, offering a three way split floor plan with endless amounts of privacy from every corner of the home. Mature landscaping and lush flower beds guide you along the sidewalk to the front door, and as you enter the home you are immediately greeted by new porcelain tile flooring in the foyer, and soaring views of the tall 10 foot ceilings and extensive crown molding. A formal dining space with enough room to seat 8 is perfectly positioned next to the kitchen and in between the butlers pantry. The front of the home also offers a large office with an abundance of natural light, which could also double as a flex space. The kitchen with center island is open to the living room and next to the breakfast nook, and has an exorbitant amount of upper and lower cabinets to make any chef envious. The master bedroom is situated in the far left corner of the home with it's own en-suite bath, walk in shower, soaking tub, separate water closet and two large walk-in closets. An additional bedroom flanks the other side of the living room with it's own walk in closet, and the remaining two bedrooms are positioned on the right hand side with their own respective full bathroom, which also provides exterior access to the sun-porch. In addition, the sun-porch can be accessed from the master bedroom and living room with sliding doors, and will be a tranquil place for you to enjoy the backyard while sipping a morning coffee. Only a few minutes to Northwest Recreation Complex, Wekiva State Park & breathtaking natural springs! **ENERGY EFFICIENCY AT IT'S FINEST....ELECTRIC BILLS FOR JUNE, JULY, AUGUST & SEPTEMBER ARE EACH UNDER $200.00 PER MONTH **NO REAR NEIGHBORS | 1/3 OF AN ACRE | 3 CAR GARAGE | NEW ENERGY STAR CERTIFIED DUAL PANE WINDOWS 2018 | NEW TWO-STAGE AIR HANDLER & CONDENSER 2020 | NEW R-38 RATING ATTIC INSULATION 2019 | NEW TINTED WINDOW FILM ON SUNPORCH WINDOWS | NEW REFRIGERATOR 2018 | NEW CARPET 2022**
Location
State FL
County Orange
Community Rock Spgs Ridge Ph
Zoning PUD
Interior
Interior Features Ceiling Fans(s), Crown Molding, High Ceilings, Walk-In Closet(s)
Heating Electric
Cooling Central Air
Flooring Carpet, Ceramic Tile, Tile
Fireplace false
Appliance Dishwasher, Microwave, Range, Refrigerator
Laundry Inside
Exterior
Exterior Feature Irrigation System, Sidewalk, Sliding Doors
Garage Spaces 3.0
Utilities Available Cable Available, Cable Connected, Electricity Available, Electricity Connected
Waterfront false
Roof Type Shingle
Attached Garage true
Garage true
Private Pool No
Building
Story 1
Entry Level One
Foundation Slab
Lot Size Range 1/4 to less than 1/2
Sewer Public Sewer
Water Public
Structure Type Block, Brick, Wood Frame
New Construction false
Construction Status Inspections
Others
Pets Allowed Yes
Senior Community No
Ownership Fee Simple
Monthly Total Fees $35
Acceptable Financing Cash, Conventional, FHA, VA Loan
Membership Fee Required Required
Listing Terms Cash, Conventional, FHA, VA Loan
Special Listing Condition None
Read Less
Want to know what your home might be worth? Contact us for a FREE valuation!

Our team is ready to help you sell your home for the highest possible price ASAP

© 2024 My Florida Regional MLS DBA Stellar MLS. All Rights Reserved.
Bought with RE/MAX PRIME PROPERTIES






