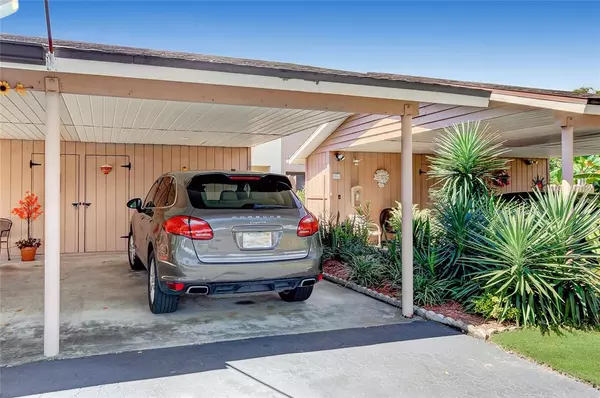$329,000
$329,000
For more information regarding the value of a property, please contact us for a free consultation.
1904 WHITNEY WAY Clearwater, FL 33760
2 Beds
3 Baths
1,431 SqFt
Key Details
Sold Price $329,000
Property Type Townhouse
Sub Type Townhouse
Listing Status Sold
Purchase Type For Sale
Square Footage 1,431 sqft
Price per Sqft $229
Subdivision Whitney Lakes
MLS Listing ID U8177482
Sold Date 11/14/22
Bedrooms 2
Full Baths 2
Half Baths 1
Construction Status Financing
HOA Fees $263/mo
HOA Y/N Yes
Originating Board Stellar MLS
Year Built 1985
Annual Tax Amount $2,897
Property Description
GREAT OPPORTUNITY!!! Welcome to Whitney Lakes, which is one of Clearwater's most desirable and well established communities. Upon entry, one will notice the well manicured grounds, with a mixture of mature palm trees, majestic oaks and other native foliage, all of which surrounds beautiful Lake Whitney. The owner of this turn-key property UPDATED the entire home, from floor to ceiling, within the last few months to include: A chef's kitchen with high-end stainless appliances, Calcutta Quartz countertops, redesigned custom bathrooms, toilets, luxury laminate flooring, baseboards, toilets, power outlets, knockdown texture ceilings and a NEW AC SYSTEM, which allows for an electric bill of less than $100 per month. Exterior: Covered parking and driveway with room for two cars (there is also additional guest parking) with an oversized storage room attached, large private front-patio which is perfect for entertaining, rear screened patio overlooking the lake and a second level waterfront balcony with access from Master bedroom #1. First level Interior: You will find a spacious open floor-plan, Kitchen, Living, Dining, Laundry, half bath, an OFFICE (which could double as a 3RD BEDROOM) plenty of closet space and sliding doors to access the waterfront screened patio. Second level Interior: Soaring vaulted ceilings, TWO large split master bedrooms' which both offer an ensuite, plenty of closet space as well as an oversized attic for additional storage. All of this is conveniently located near the best restaurants, fitness centers, shopping, medical facilities, major airports and Florida's finest beaches. (This is the most updated home within the community in comparison to recent sales and these townhomes don't typically last on the market for long.) Call today for your private viewing!
Location
State FL
County Pinellas
Community Whitney Lakes
Zoning PUD
Rooms
Other Rooms Attic, Bonus Room, Den/Library/Office, Inside Utility, Storage Rooms
Interior
Interior Features Ceiling Fans(s), Dry Bar, Eat-in Kitchen, High Ceilings, Living Room/Dining Room Combo, Master Bedroom Upstairs, Open Floorplan, Solid Surface Counters, Solid Wood Cabinets, Split Bedroom, Stone Counters, Thermostat, Walk-In Closet(s), Window Treatments
Heating Central, Electric
Cooling Central Air
Flooring Carpet, Laminate
Fireplaces Type Wood Burning
Furnishings Furnished
Fireplace true
Appliance Dishwasher, Disposal, Dryer, Microwave, Range, Refrigerator, Washer
Laundry Inside, Laundry Room
Exterior
Exterior Feature Balcony, Fence, Lighting, Outdoor Grill, Outdoor Shower, Rain Gutters, Sidewalk, Sliding Doors, Storage
Garage Assigned, Common, Covered, Driveway, Ground Level, Guest, Reserved, Tandem, Deeded
Fence Wood
Pool Child Safety Fence, In Ground, Lighting, Outside Bath Access
Community Features Association Recreation - Owned, Buyer Approval Required, Park, Pool, Sidewalks, Water Access, Waterfront
Utilities Available Cable Connected, Electricity Connected, Fire Hydrant, Public, Sewer Connected, Street Lights, Underground Utilities, Water Connected
Amenities Available Cable TV, Clubhouse, Dock, Maintenance, Pool, Recreation Facilities, Spa/Hot Tub
Waterfront true
Waterfront Description Lake
View Y/N 1
Water Access 1
Water Access Desc Lake
View Garden, Trees/Woods, Water
Roof Type Shingle
Parking Type Assigned, Common, Covered, Driveway, Ground Level, Guest, Reserved, Tandem, Deeded
Garage false
Private Pool Yes
Building
Lot Description Cul-De-Sac, Level, Near Golf Course, Near Public Transit, Sidewalk, Street Dead-End, Paved
Story 2
Entry Level Two
Foundation Slab
Lot Size Range Non-Applicable
Sewer Public Sewer
Water Public
Architectural Style Florida
Structure Type Stucco, Wood Siding
New Construction false
Construction Status Financing
Others
Pets Allowed Yes
HOA Fee Include Cable TV, Common Area Taxes, Pool, Escrow Reserves Fund, Internet, Maintenance Grounds, Management, Pool, Recreational Facilities, Sewer, Trash, Water
Senior Community No
Ownership Fee Simple
Monthly Total Fees $263
Acceptable Financing Cash, Conventional, FHA, VA Loan
Membership Fee Required Required
Listing Terms Cash, Conventional, FHA, VA Loan
Num of Pet 3
Special Listing Condition None
Read Less
Want to know what your home might be worth? Contact us for a FREE valuation!

Our team is ready to help you sell your home for the highest possible price ASAP

© 2024 My Florida Regional MLS DBA Stellar MLS. All Rights Reserved.
Bought with PLATINUM DOLPHIN REALTY






