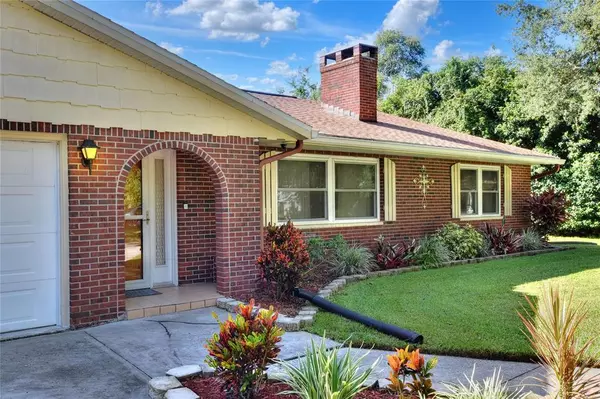$385,000
$395,000
2.5%For more information regarding the value of a property, please contact us for a free consultation.
Address not disclosed Haines City, FL 33844
3 Beds
2 Baths
2,175 SqFt
Key Details
Sold Price $385,000
Property Type Single Family Home
Sub Type Single Family Residence
Listing Status Sold
Purchase Type For Sale
Square Footage 2,175 sqft
Price per Sqft $177
Subdivision Spring Pines
MLS Listing ID L4931707
Sold Date 11/04/22
Bedrooms 3
Full Baths 2
Construction Status Inspections
HOA Fees $4/ann
HOA Y/N Yes
Originating Board Stellar MLS
Year Built 1985
Annual Tax Amount $461
Lot Size 0.550 Acres
Acres 0.55
Lot Dimensions 115x200
Property Description
BACK ON THE MARKET! BUYERS FINANCING FELL THROUGH...This charming ranch style brick home has all you've been looking for! 3 bedrooms, 2 bathrooms, two car garage, a separate enclosed block RV garage and located on over HALF AN ACRE of land! Located in lovely Haines City, FL, you will enjoy the country setting but be within minutes to restaurants, shopping, medical, the interstate and SO much more! CLOSE to DISNEY and the other attractions as well! VERY LOW HOA!!! From the moment you approach the arched brick entryway you will fall in love. The wood accents and warmth in this home are unmatched. There are two living spaces and both are large and separate. The beautifully exposed wooden beams and wood burning brick fireplace greet you as you enter. The gorgeous kitchen with granite counters, solid wood cabinetry, island range with fully vented hood, and beautiful appliances is just off the first living room. Stroll into the dining room and you will see that this open scape floor plan offers comfort and privacy combined. There is a family room just off the dining area that has a lovely brick accent wall, tons of windows offering natural light and a cozy place to retire in the evenings. The oversized screened sunroom has more than enough space to spread out! Enjoy entertaining 365 days of the year, or simply bask in the quiet surroundings and enjoy the lovely wooded view. Back inside you will discover the large master bedroom and en suite master bathroom, complete with dual vanities and large walk in shower with sliding glass doors. The other two guest rooms have ample space and are down the hall. A cheerful guest bathroom is shared between them. Outside, the enormous (block construction) RV garage has electric, plumbing, and room for extra storage or your workshop!BRAND NEW AC INSTALLED 9/2022. This property has been lovingly cared for and offers many unique qualities which you must see to appreciate!
Location
State FL
County Polk
Community Spring Pines
Interior
Interior Features Ceiling Fans(s)
Heating Central
Cooling Central Air
Flooring Carpet, Ceramic Tile, Laminate, Tile
Fireplaces Type Wood Burning
Fireplace true
Appliance Dishwasher, Disposal, Electric Water Heater, Microwave, Range, Refrigerator
Laundry In Garage
Exterior
Exterior Feature Other, Private Mailbox, Rain Gutters
Garage Spaces 2.0
Utilities Available BB/HS Internet Available, Cable Available, Electricity Connected, Phone Available, Sprinkler Meter, Street Lights, Underground Utilities, Water Connected
View Trees/Woods
Roof Type Shingle
Porch Enclosed, Rear Porch, Screened
Attached Garage true
Garage true
Private Pool No
Building
Lot Description In County, Paved
Story 1
Entry Level One
Foundation Slab
Lot Size Range 1/2 to less than 1
Sewer Septic Tank
Water Private, Well
Architectural Style Traditional
Structure Type Brick, Wood Frame
New Construction false
Construction Status Inspections
Others
Pets Allowed Yes
Senior Community No
Pet Size Extra Large (101+ Lbs.)
Ownership Fee Simple
Monthly Total Fees $4
Acceptable Financing Cash, Conventional, FHA, VA Loan
Listing Terms Cash, Conventional, FHA, VA Loan
Num of Pet 10+
Special Listing Condition None
Read Less
Want to know what your home might be worth? Contact us for a FREE valuation!

Our team is ready to help you sell your home for the highest possible price ASAP

© 2024 My Florida Regional MLS DBA Stellar MLS. All Rights Reserved.
Bought with STACEY TOWNS REALTY LLC





