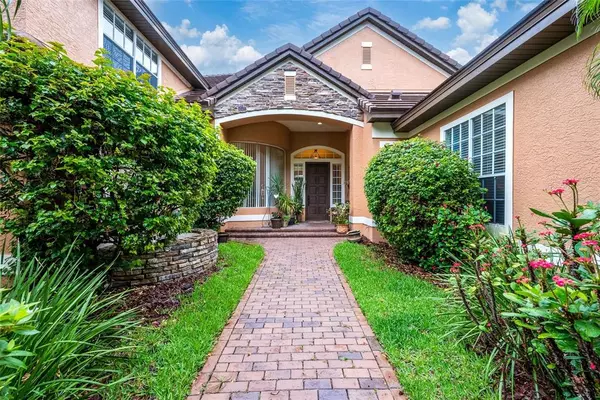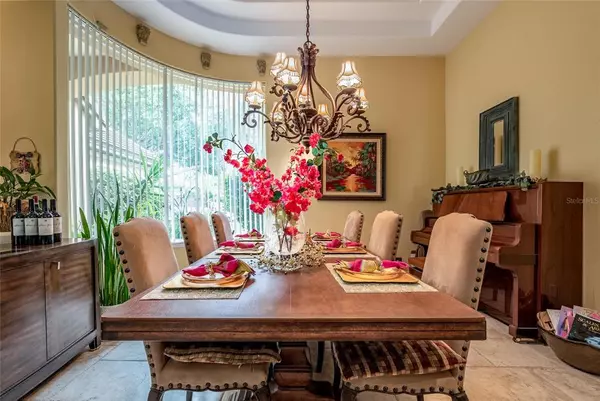$885,000
$949,900
6.8%For more information regarding the value of a property, please contact us for a free consultation.
7431 PARK SPRINGS CIR Orlando, FL 32835
5 Beds
4 Baths
4,175 SqFt
Key Details
Sold Price $885,000
Property Type Single Family Home
Sub Type Single Family Residence
Listing Status Sold
Purchase Type For Sale
Square Footage 4,175 sqft
Price per Sqft $211
Subdivision Park Springs
MLS Listing ID O6027783
Sold Date 11/04/22
Bedrooms 5
Full Baths 4
Construction Status Inspections,Other Contract Contingencies
HOA Fees $220/mo
HOA Y/N Yes
Originating Board Stellar MLS
Year Built 1994
Annual Tax Amount $7,666
Lot Size 0.330 Acres
Acres 0.33
Property Description
HIGHLY MOTIVATED SELLER! BRING ALL REASONABLE OFFERS. -Stately executive, custom-built pool home 5B/4B located in secure gated community. As you enter into Park Springs, the community's street is lined with majestic oaks that create a canopy throughout the neighborhood. This Mediterranean beauty has 12 1/2" ft ceilings in common areas and master and elegant designer touches throughout the entire home, including imported Italian porcelain tile. From the time you step into the cottage-like courtyard and directly into the foyer, you feel a sense of warmth and serenity. Stylish lighting fixtures embellish the foyer, formal dining area, family room, kitchen and all bedrooms. NEW Stainless steel. refrigerator and dishwasher, 42" cabinets, gorgeous rich granite countertops, and built-in desk. Large upstairs bonus room could become 6th bedroom, has large flex room that could be converted into 5th bathroom or large closet. New washer. Turnkey with NEW TILE ROOF 2020, 2 NEW Trane A/C units 2019, 2 NEW Water Heaters 2021 and replumbed in 2021!! Newer irrigation well pump. Built-in indoor/outdoor speaker system. Formal dining area has tray ceilings. Family room has a commanding built-in faux limestone entertainment center. Master bedroom is an en-suite with gorgeous, jetted tub, hand designed vanity mirror, beautiful granite bathroom sink countertop on custom vanity. Enjoy entertaining, sunbathing or swimming on your private terrace. GREAT summer kitchen for cookouts. Newer pool pump. Park Springs offers a community park with gazebo area for parties, basketball courts, swings and play area. A-Rated Schools. WINDY RIDGE K-8, WINDY RIDGE MAGNET Middle Academy, Olympia High School. Park Springs is the best kept secret in the Dr Phillips -Windermere area. Location is PRIME! Universal studios 5 min, Disney 20 min. Mall of Millenia and Restaurant Row minutes away. Turnpike and I-4 around the corner. 20 minutes to Orlando Int'l Airport and Downtown. Easy access to all entertainment venues! Opportunities in this distinguished community do not present themselves often. Schedule your appointment today. WELCOME HOME! SELLER WILL CONTRIBUTE 8k FOR CARPETING ALLOWANCE & 8K FOR POOL RESURFACING.
Location
State FL
County Orange
Community Park Springs
Zoning R-1AAA
Rooms
Other Rooms Bonus Room, Family Room, Inside Utility, Storage Rooms
Interior
Interior Features Ceiling Fans(s), Central Vaccum, Coffered Ceiling(s), Crown Molding, Eat-in Kitchen, High Ceilings, Kitchen/Family Room Combo, Living Room/Dining Room Combo, Master Bedroom Main Floor, Open Floorplan, Solid Surface Counters, Solid Wood Cabinets, Thermostat, Vaulted Ceiling(s), Walk-In Closet(s), Window Treatments
Heating Central, Electric
Cooling Central Air, Zoned
Flooring Carpet, Ceramic Tile
Fireplaces Type Decorative, Living Room
Furnishings Unfurnished
Fireplace true
Appliance Built-In Oven, Convection Oven, Dishwasher, Disposal, Dryer, Microwave, Range, Refrigerator, Washer
Laundry Inside, Laundry Room
Exterior
Exterior Feature French Doors, Irrigation System, Lighting, Outdoor Grill, Outdoor Kitchen, Sidewalk, Sliding Doors
Garage Driveway, Garage Faces Side
Garage Spaces 3.0
Fence Other
Pool Gunite, Heated, In Ground, Screen Enclosure, Solar Heat
Community Features Gated, Park, Playground, Sidewalks
Utilities Available BB/HS Internet Available, Cable Available, Public, Sprinkler Well, Street Lights, Underground Utilities
Amenities Available Basketball Court, Gated, Park, Playground
Waterfront false
Roof Type Slate
Parking Type Driveway, Garage Faces Side
Attached Garage false
Garage true
Private Pool Yes
Building
Lot Description Sidewalk, Paved
Story 2
Entry Level Two
Foundation Slab
Lot Size Range 1/4 to less than 1/2
Sewer Septic Tank
Water Public, Well
Architectural Style Custom, Mediterranean, Traditional
Structure Type Block, Stone, Stucco, Wood Frame
New Construction false
Construction Status Inspections,Other Contract Contingencies
Schools
Elementary Schools Windy Ridge Elem
Middle Schools Windy Ridge (K-8)
High Schools Olympia High
Others
Pets Allowed Yes
HOA Fee Include Maintenance Grounds, Private Road
Senior Community No
Ownership Fee Simple
Monthly Total Fees $220
Acceptable Financing Cash, Conventional
Membership Fee Required Required
Listing Terms Cash, Conventional
Special Listing Condition None
Read Less
Want to know what your home might be worth? Contact us for a FREE valuation!

Our team is ready to help you sell your home for the highest possible price ASAP

© 2024 My Florida Regional MLS DBA Stellar MLS. All Rights Reserved.
Bought with ERA GRIZZARD REAL ESTATE






