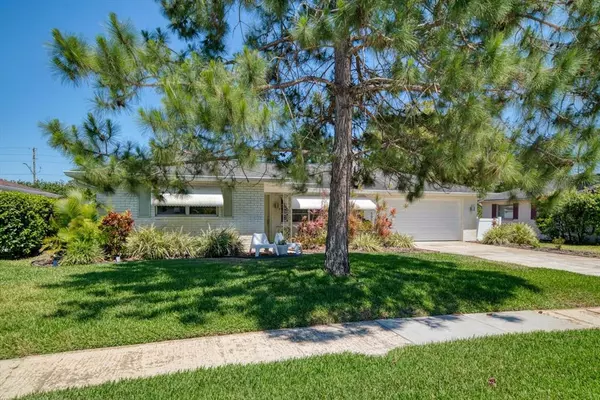$375,000
$385,000
2.6%For more information regarding the value of a property, please contact us for a free consultation.
1935 SKY DR Clearwater, FL 33755
2 Beds
2 Baths
1,351 SqFt
Key Details
Sold Price $375,000
Property Type Single Family Home
Sub Type Single Family Residence
Listing Status Sold
Purchase Type For Sale
Square Footage 1,351 sqft
Price per Sqft $277
Subdivision Clearview Lake Estate
MLS Listing ID U8162411
Sold Date 10/25/22
Bedrooms 2
Full Baths 2
Construction Status Financing,Inspections
HOA Y/N No
Originating Board Stellar MLS
Year Built 1971
Annual Tax Amount $1,171
Lot Size 7,405 Sqft
Acres 0.17
Lot Dimensions 72x100
Property Description
Fantastic location, minutes from downtown Dunedin, beaches, restaurants, and shopping, this updated, well maintained, move-in ready, solid block home features 2 spacious bedrooms and 2 full bathrooms. Located in the desirable Clearview Lake Estates neighborhood with mature trees, sidewalks, no HOA fees, and NO flood zone!
The updated kitchen features brand new granite countertops, white cabinetry, Bosch dishwasher, and new stainless-steel refrigerator with 5-year warranty. Sleek natural colored tile floor and baseboards throughout. The living room features custom built-in bookcases, and a dry bar with granite top and cabinets. A den/ family room overlooks the well-maintained backyard, with new vinyl fencing, updated irrigation system and large patio for entertaining. The large second bedroom is filled with natural light and has ample closet space, and the guest bathroom has a tub/shower combo, and new toilet. The primary bedroom is located at the front of the home and has a lovely ensuite bath with a vessel sink, new toilet, and walk-in shower. Additional upgrades include NEW flat roof, NEW A/C, NEW hot water heater, garage door and keypad, sentricon system & MUCH more!” New washer and dryer convey with property.
Location
State FL
County Pinellas
Community Clearview Lake Estate
Rooms
Other Rooms Media Room
Interior
Interior Features Ceiling Fans(s), Living Room/Dining Room Combo, Master Bedroom Main Floor, Solid Surface Counters, Stone Counters, Thermostat, Window Treatments
Heating Central
Cooling Central Air
Flooring Carpet, Tile
Fireplaces Type Decorative
Fireplace true
Appliance Disposal, Range, Range Hood, Refrigerator
Laundry In Garage
Exterior
Exterior Feature Fence, Sidewalk
Garage Driveway
Garage Spaces 2.0
Fence Vinyl
Utilities Available Public
Waterfront false
Roof Type Shingle
Parking Type Driveway
Attached Garage true
Garage true
Private Pool No
Building
Lot Description City Limits, In County, Level, Paved
Story 1
Entry Level One
Foundation Slab
Lot Size Range 0 to less than 1/4
Sewer Public Sewer
Water Public
Architectural Style Ranch
Structure Type Block, Stucco
New Construction false
Construction Status Financing,Inspections
Schools
Elementary Schools Dunedin Elementary-Pn
Middle Schools Dunedin Highland Middle-Pn
High Schools Dunedin High-Pn
Others
Pets Allowed Yes
Senior Community No
Ownership Fee Simple
Acceptable Financing Cash, Conventional
Listing Terms Cash, Conventional
Special Listing Condition None
Read Less
Want to know what your home might be worth? Contact us for a FREE valuation!

Our team is ready to help you sell your home for the highest possible price ASAP

© 2024 My Florida Regional MLS DBA Stellar MLS. All Rights Reserved.
Bought with PALM PARADISE REAL ESTATE






