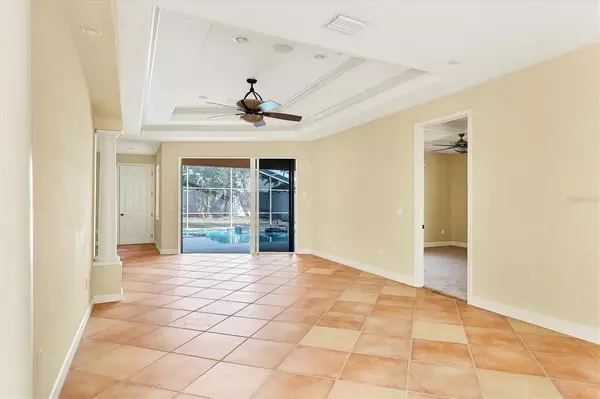$720,000
$775,000
7.1%For more information regarding the value of a property, please contact us for a free consultation.
4250 SWIFT RD Sarasota, FL 34231
4 Beds
4 Baths
3,330 SqFt
Key Details
Sold Price $720,000
Property Type Single Family Home
Sub Type Single Family Residence
Listing Status Sold
Purchase Type For Sale
Square Footage 3,330 sqft
Price per Sqft $216
Subdivision Sarasota-Venice Co River Sub
MLS Listing ID A4537129
Sold Date 10/19/22
Bedrooms 4
Full Baths 4
HOA Y/N No
Originating Board Stellar MLS
Year Built 2004
Annual Tax Amount $6,530
Lot Size 0.380 Acres
Acres 0.38
Property Description
THIS LARGE 4 BED + DEN / 4 BATH / 3 CAR GARAGE WITH A POOL AND 3,330 SQ.FT. LIVING AREA ON A 77 x 203 LOT BUILT IN 2004 IS JUST 5.1 MILES TO SIESTA KEY BEACH! NO HOA FEES OR DEED RESTRICTIONS HERE SO BRING YOUR BOAT, RV, PETS, AND WORK VEHICLES. Located in the coveted RIVERVIEW HIGH AND PHILLIPPI SHORES ELEMENTARY school Districts. Spacious master suite and den downstairs and remaining 3 bedrooms are all upstairs providing excellent privacy and separation of space. The kitchen features RICH WOOD CABINETS, LUXURIOUS STONE COUNTERS, AND STAINLESS STEEL APPLIANCES. This home is set WAY BACK from Swift Rd so there is virtually no road noise to be heard in the home at all - VERY QUIET. HUGE FULLY FENCED BACK YARD and pool area are perfect for enjoying the outdoor Florida lifestyle. The small bridge on the property which leads to the home is owned by the seller as is the area to the right of the bridge between the home and Swift Rd which can accommodate 3 or 4 additional vehicles so PLENTY OF PARKING. Close to Downtown Sarasota, UTC Shopping and Entertainment District, and Sarasota Memorial. Properties like this do not become available often - don't miss your chance! This home is an ABSOLUTE MUST SEE!
Location
State FL
County Sarasota
Community Sarasota-Venice Co River Sub
Zoning RSF3
Interior
Interior Features Central Vaccum, Crown Molding, Open Floorplan, Solid Surface Counters, Solid Wood Cabinets, Tray Ceiling(s), Walk-In Closet(s)
Heating Central, Electric
Cooling Central Air
Flooring Carpet, Ceramic Tile
Fireplace false
Appliance Dishwasher, Disposal, Dryer, Microwave, Other, Range, Refrigerator, Washer
Exterior
Exterior Feature Fence, Sliding Doors
Garage Spaces 3.0
Pool Heated, Screen Enclosure, Solar Heat
Utilities Available Cable Connected, Electricity Connected, Water Connected
Waterfront false
Roof Type Shingle
Attached Garage true
Garage true
Private Pool Yes
Building
Story 2
Entry Level Two
Foundation Slab
Lot Size Range 1/4 to less than 1/2
Sewer Septic Tank
Water Public
Structure Type Block, Stucco
New Construction false
Schools
Elementary Schools Phillippi Shores Elementary
Middle Schools Brookside Middle
High Schools Riverview High
Others
Senior Community No
Ownership Fee Simple
Acceptable Financing Cash, Conventional, FHA, VA Loan
Listing Terms Cash, Conventional, FHA, VA Loan
Special Listing Condition None
Read Less
Want to know what your home might be worth? Contact us for a FREE valuation!

Our team is ready to help you sell your home for the highest possible price ASAP

© 2024 My Florida Regional MLS DBA Stellar MLS. All Rights Reserved.
Bought with REALTY ONE GROUP SKYLINE






