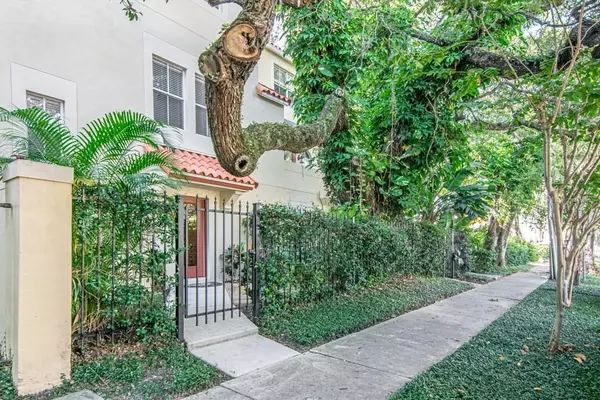$700,000
$709,900
1.4%For more information regarding the value of a property, please contact us for a free consultation.
3010 W STOVALL ST #C Tampa, FL 33629
3 Beds
3 Baths
2,228 SqFt
Key Details
Sold Price $700,000
Property Type Townhouse
Sub Type Townhouse
Listing Status Sold
Purchase Type For Sale
Square Footage 2,228 sqft
Price per Sqft $314
Subdivision Villa Querica Twnhms
MLS Listing ID T3384334
Sold Date 10/18/22
Bedrooms 3
Full Baths 2
Half Baths 1
Construction Status Appraisal,Financing,Inspections
HOA Fees $175/mo
HOA Y/N Yes
Originating Board Stellar MLS
Year Built 2002
Annual Tax Amount $8,551
Lot Size 871 Sqft
Acres 0.02
Property Description
New price...$15,000 below appraised value. Seller is offering $10,000 towards buyer's closing costs with appropriate offer. Welcome to your new home just one block off Bayshore Blvd. A bright and open 3 bedroom 2.5 bathroom townhouse in the heart of South Tampa. One of only 8 units in this gated community. This 4 story townhome is in the heart of South Tampa. The property features a gated outdoor front courtyard, gleaming cherry wood floors on all levels, expansive master suite with a large walk-in closet, two additional bedrooms on a separate level and a lower level mud room off the front entrance. Enjoy your completely updated kitchen with porcelain countertops, farmhouse sink, built in wine rack and stainless steel appliances. Additionally, this extremely well maintained home offers an attached two car garage with built-in overhead storage, custom closet organizers throughout, newer washer & dryer and over 2200SQFT. Very low HOA fee of only $175/month AND located in flood Zone X. Now you can live off of Bayshore BLVD and have NO FLOOD INSURANCE. Conveniently located close to shopping, restaurants, Amalie Arena, Sparkman Wharf, TPA International Airport & major interstates.
Location
State FL
County Hillsborough
Community Villa Querica Twnhms
Zoning RM-35
Rooms
Other Rooms Den/Library/Office
Interior
Interior Features Ceiling Fans(s), Living Room/Dining Room Combo, Master Bedroom Upstairs, Open Floorplan, Walk-In Closet(s), Window Treatments
Heating Central, Electric, Zoned
Cooling Central Air
Flooring Tile, Wood
Furnishings Unfurnished
Fireplace false
Appliance Dishwasher, Disposal, Dryer, Microwave, Range, Refrigerator, Washer
Laundry Inside, Laundry Closet, Upper Level
Exterior
Exterior Feature Fence, Sidewalk
Garage Garage Door Opener, Garage Faces Rear, On Street
Garage Spaces 2.0
Community Features Gated, Sidewalks
Utilities Available Cable Available, Electricity Connected, Sewer Connected, Street Lights
Amenities Available Gated
Waterfront false
View City, Trees/Woods
Roof Type Tile
Parking Type Garage Door Opener, Garage Faces Rear, On Street
Attached Garage true
Garage true
Private Pool No
Building
Lot Description City Limits, Near Public Transit, Sidewalk, Paved
Story 4
Entry Level Three Or More
Foundation Slab
Lot Size Range 0 to less than 1/4
Sewer Public Sewer
Water Public
Architectural Style Mediterranean
Structure Type Concrete, Stucco
New Construction false
Construction Status Appraisal,Financing,Inspections
Schools
Elementary Schools Roosevelt-Hb
Middle Schools Coleman-Hb
High Schools Plant-Hb
Others
Pets Allowed Yes
HOA Fee Include Maintenance Grounds, Management, Trash, Water
Senior Community No
Ownership Fee Simple
Monthly Total Fees $175
Acceptable Financing Cash, Conventional, FHA, VA Loan
Membership Fee Required Required
Listing Terms Cash, Conventional, FHA, VA Loan
Special Listing Condition None
Read Less
Want to know what your home might be worth? Contact us for a FREE valuation!

Our team is ready to help you sell your home for the highest possible price ASAP

© 2024 My Florida Regional MLS DBA Stellar MLS. All Rights Reserved.
Bought with CENTURY 21 EXECUTIVE TEAM






