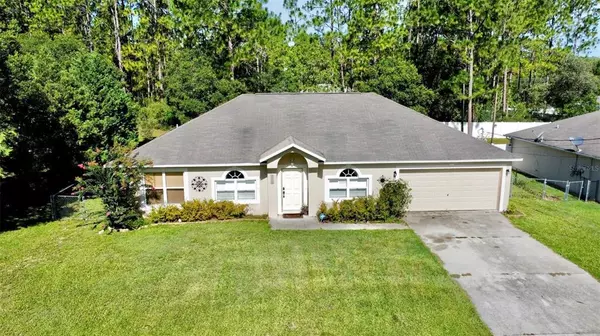$282,000
$289,900
2.7%For more information regarding the value of a property, please contact us for a free consultation.
7110 N TALLWOOD DR Citrus Springs, FL 34434
4 Beds
2 Baths
2,250 SqFt
Key Details
Sold Price $282,000
Property Type Single Family Home
Sub Type Single Family Residence
Listing Status Sold
Purchase Type For Sale
Square Footage 2,250 sqft
Price per Sqft $125
Subdivision Citrus Spgs Unit 08
MLS Listing ID OM643083
Sold Date 10/17/22
Bedrooms 4
Full Baths 2
Construction Status Appraisal,Financing,Inspections
HOA Y/N No
Originating Board Stellar MLS
Year Built 2006
Annual Tax Amount $2,732
Lot Size 10,018 Sqft
Acres 0.23
Lot Dimensions 80x125
Property Description
Looking for an open floor plan? LOOK NO FURTHER! This four bedroom / two bathroom home has everything that you could dream of. As you walk in the front door, you are welcomed by the enormous space including the family room and separate dining. The HGTV-esqe archway's lead you into the second living room and an eat in kitchen which also has phenomenal workspace for making those generous family and friend meals. With over 2200 sq ft of living, you will have plenty of room for the big family gatherings and for entertaining those big life events. Enjoy your morning coffee or an evening glass of wine as you sit outside in your screened in Florida room overlooking the back yard. Centrally located to shopping, restaurants, trails, parks, hospitals, and highways…..you've got all you could ever ask for. Set your showing today before it's to late, as this gem WILL NOT last long.
Location
State FL
County Citrus
Community Citrus Spgs Unit 08
Zoning PDR
Interior
Interior Features Cathedral Ceiling(s), Open Floorplan, Split Bedroom, Walk-In Closet(s), Window Treatments
Heating Heat Pump
Cooling Central Air
Flooring Carpet, Tile
Fireplace false
Appliance Convection Oven, Cooktop, Dishwasher, Dryer, Microwave, Range, Refrigerator, Washer
Exterior
Exterior Feature Fence
Garage Spaces 2.0
Fence Chain Link
Utilities Available Cable Available, Electricity Available
Roof Type Shingle
Attached Garage true
Garage true
Private Pool No
Building
Story 1
Entry Level One
Foundation Slab
Lot Size Range 0 to less than 1/4
Sewer Public Sewer
Water Public
Structure Type Block, Concrete, Stucco
New Construction false
Construction Status Appraisal,Financing,Inspections
Others
Senior Community No
Ownership Fee Simple
Acceptable Financing Cash, Conventional, FHA, VA Loan
Listing Terms Cash, Conventional, FHA, VA Loan
Special Listing Condition None
Read Less
Want to know what your home might be worth? Contact us for a FREE valuation!

Our team is ready to help you sell your home for the highest possible price ASAP

© 2024 My Florida Regional MLS DBA Stellar MLS. All Rights Reserved.
Bought with STELLAR NON-MEMBER OFFICE





