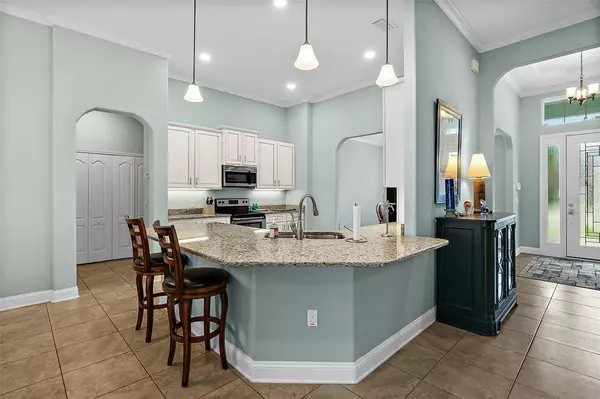$449,000
$469,000
4.3%For more information regarding the value of a property, please contact us for a free consultation.
51 BURNING BUSH DR Palm Coast, FL 32137
4 Beds
3 Baths
2,342 SqFt
Key Details
Sold Price $449,000
Property Type Single Family Home
Sub Type Single Family Residence
Listing Status Sold
Purchase Type For Sale
Square Footage 2,342 sqft
Price per Sqft $191
Subdivision Palm Coast Sec 35
MLS Listing ID FC285991
Sold Date 10/07/22
Bedrooms 4
Full Baths 3
HOA Y/N No
Originating Board Stellar MLS
Year Built 2015
Lot Size 10,890 Sqft
Acres 0.25
Property Description
Turn-key home built in 2015 with custom features throughout. The kitchen has lux granite countertops with lots of counter space, stainless steel appliances, beautiful 42" solid wood cabinets, a kitchenette, and counter seating. This home boasts dramatic 12 foot ceilings with coffered accents in the living room and owners suite. This split floor plan has 4 spacious bedrooms plus a flex-room currently used as a home office. The master bath features a double vanity and double headed shower. The large pocket sliding glass doors let in lots of natural light and lead out to a spacious screened-in lanai. The oversized garage is deep enough to accommodate a full size truck or small boat. This is located in a stellar location with the the beach, hiking/biking trails, great schools, shopping and dining just minutes from your front door. Schedule a private showing today.
Location
State FL
County Flagler
Community Palm Coast Sec 35
Zoning SFR3
Rooms
Other Rooms Den/Library/Office
Interior
Interior Features Ceiling Fans(s), Coffered Ceiling(s), Crown Molding, High Ceilings, Split Bedroom, Thermostat, Tray Ceiling(s), Walk-In Closet(s)
Heating Heat Pump
Cooling Central Air
Flooring Tile
Furnishings Unfurnished
Fireplace false
Appliance Cooktop, Dishwasher, Disposal, Electric Water Heater, Microwave, Range, Refrigerator
Laundry Inside
Exterior
Exterior Feature Other
Garage Spaces 2.0
Utilities Available Cable Available, Cable Connected, Electricity Connected, Phone Available, Sewer Connected, Water Connected
Waterfront false
Roof Type Shingle
Attached Garage true
Garage true
Private Pool No
Building
Entry Level One
Foundation Slab
Lot Size Range 1/4 to less than 1/2
Sewer Public Sewer
Water Public
Structure Type Concrete
New Construction false
Others
Senior Community No
Ownership Fee Simple
Acceptable Financing Cash, Conventional, VA Loan
Listing Terms Cash, Conventional, VA Loan
Special Listing Condition None
Read Less
Want to know what your home might be worth? Contact us for a FREE valuation!

Our team is ready to help you sell your home for the highest possible price ASAP

© 2024 My Florida Regional MLS DBA Stellar MLS. All Rights Reserved.
Bought with REALTY ATLANTIC, LLC






