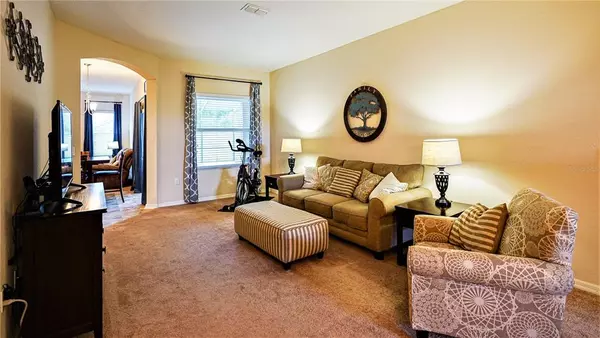$435,000
$450,000
3.3%For more information regarding the value of a property, please contact us for a free consultation.
681 GREENSHANK DR Haines City, FL 33844
4 Beds
3 Baths
2,516 SqFt
Key Details
Sold Price $435,000
Property Type Single Family Home
Sub Type Single Family Residence
Listing Status Sold
Purchase Type For Sale
Square Footage 2,516 sqft
Price per Sqft $172
Subdivision Highland Mdws Ph 2A
MLS Listing ID S5073392
Sold Date 10/13/22
Bedrooms 4
Full Baths 3
Construction Status Financing,Inspections
HOA Fees $2/ann
HOA Y/N Yes
Originating Board Stellar MLS
Year Built 2015
Annual Tax Amount $4,030
Lot Size 7,405 Sqft
Acres 0.17
Lot Dimensions 111.5 x 65
Property Description
Welcome home to 681 Greenshank Dr, Davenport. 4 beds, 3 baths, 3 car garage, and so much more!! Live in a beautiful neighborhood in a beautiful home. Built in 2015, it has a 3 way split bed floorplan split, 4 bedrooms, 5 if you count the flex room, 3 full bathrooms, This open floor plan has TWO great rooms – the Living room and Dining room, and the Kitchen and Family room. The South-facing heated swimming pool has a salt water chlorinating system, which has always been professionally maintained. The pool deck area is wonderful for entertaining and/or great for enjoying your privacy No rear neighbors! Almost 19 feet long Main bedroom with double sinks and vanities, separate garden tub and shower, and 12 foot main closet. There is extra insulation in the attic, Double Pane Windows, Upgraded Carpet Padding, Sprinklers, alarm system, and even in wall pest control tubes. Neighborhood amenities are playground, pool with cabanas, and a dog park. This home is perfect for a primary residence, second home, or short-term rental. Located between Orlando and Lakeland, you will be close to schools, Hospital, theme parks, restaurants, shopping, golf, and major highways. BE SURE TO CHECK OUT THE 3-D VIRTUAL TOUR!!
Location
State FL
County Polk
Community Highland Mdws Ph 2A
Zoning RES
Rooms
Other Rooms Den/Library/Office, Great Room, Inside Utility
Interior
Interior Features Ceiling Fans(s), Eat-in Kitchen, Kitchen/Family Room Combo, Living Room/Dining Room Combo, Master Bedroom Main Floor, Open Floorplan, Split Bedroom, Walk-In Closet(s)
Heating Central, Electric
Cooling Central Air
Flooring Carpet, Laminate
Furnishings Unfurnished
Fireplace false
Appliance Dishwasher, Disposal, Dryer, Microwave, Range, Refrigerator
Laundry Inside, Laundry Room
Exterior
Exterior Feature Fence, Irrigation System, Sidewalk, Sliding Doors
Parking Features Driveway, Garage Door Opener, Ground Level
Garage Spaces 3.0
Fence Vinyl
Pool Gunite, Heated, In Ground, Salt Water, Screen Enclosure
Community Features Deed Restrictions, Playground, Pool, Sidewalks
Utilities Available BB/HS Internet Available, Cable Connected, Electricity Connected, Public, Sewer Connected, Street Lights
Amenities Available Playground, Recreation Facilities
Roof Type Shingle
Porch Covered, Patio, Screened
Attached Garage true
Garage true
Private Pool Yes
Building
Lot Description Sidewalk, Paved
Entry Level One
Foundation Slab
Lot Size Range 0 to less than 1/4
Builder Name Highland Homes
Sewer Public Sewer
Water None
Structure Type Block, Stucco
New Construction false
Construction Status Financing,Inspections
Schools
Elementary Schools Horizons Elementary
Middle Schools Boone Middle
High Schools Ridge Community Senior High
Others
Pets Allowed Yes
HOA Fee Include Pool, Pool, Recreational Facilities
Senior Community No
Ownership Fee Simple
Monthly Total Fees $2
Acceptable Financing Cash, FHA, USDA Loan, VA Loan
Membership Fee Required Required
Listing Terms Cash, FHA, USDA Loan, VA Loan
Special Listing Condition None
Read Less
Want to know what your home might be worth? Contact us for a FREE valuation!

Our team is ready to help you sell your home for the highest possible price ASAP

© 2025 My Florida Regional MLS DBA Stellar MLS. All Rights Reserved.
Bought with COMPASS FLORIDA LLC





