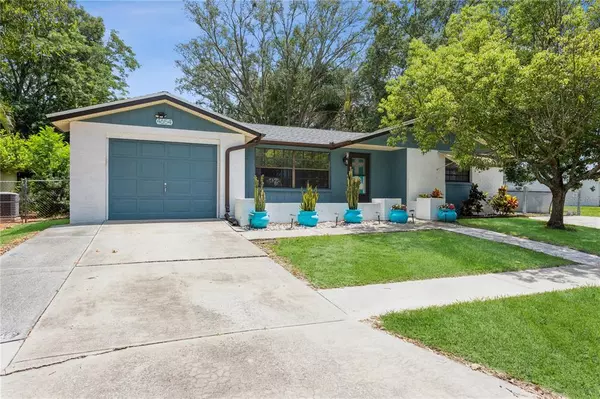$265,000
$269,000
1.5%For more information regarding the value of a property, please contact us for a free consultation.
4654 ACKERMAN ST New Port Richey, FL 34653
3 Beds
2 Baths
1,377 SqFt
Key Details
Sold Price $265,000
Property Type Single Family Home
Sub Type Single Family Residence
Listing Status Sold
Purchase Type For Sale
Square Footage 1,377 sqft
Price per Sqft $192
Subdivision Holiday Gardens Estates
MLS Listing ID U8174464
Sold Date 10/06/22
Bedrooms 3
Full Baths 2
Construction Status Inspections
HOA Y/N No
Originating Board Stellar MLS
Year Built 1979
Annual Tax Amount $2,406
Lot Size 5,662 Sqft
Acres 0.13
Lot Dimensions 73x118x88x8x48
Property Description
Quaint and cozy, move in ready home! NOT IN A FLOOD ZONE and NO HOA. Great starter home, investment property, or forever home! The enclosed lanai can act as a bonus room or third bedroom with plenty of natural light. The open floor plan connects the Livingroom with the large dining space, and into the family room. The kitchen has stainless steel appliances, painted cabinets, marble backsplash and textured counters. There's newer wood-look vinyl flooring throughout, new interior and exterior painting, new roof 2021, AC replaced in 2017, Updated electrical panel and new paved additional driveway space, for extra vehicles, boat or RV. The back and side yard are completely fenced with privacy canvas, and added pavers for your outdoor family gatherings! Great place for your puppies too! The home is near Hwy 19 and 54, close to newly redeveloped downtown New Port Richey, restaurants, shopping, hospital, beaches, and only 40 minutes to the airport.
Location
State FL
County Pasco
Community Holiday Gardens Estates
Zoning R4
Rooms
Other Rooms Bonus Room, Family Room
Interior
Interior Features Ceiling Fans(s), Kitchen/Family Room Combo, Living Room/Dining Room Combo, Open Floorplan, Thermostat, Window Treatments
Heating Electric
Cooling Central Air
Flooring Vinyl
Furnishings Unfurnished
Fireplace false
Appliance Exhaust Fan, Range, Refrigerator
Laundry In Garage
Exterior
Exterior Feature Awning(s), Fence
Garage Driveway, Garage Door Opener, Parking Pad
Garage Spaces 1.0
Fence Chain Link
Utilities Available Cable Available, Electricity Connected, Sewer Connected, Water Connected
Waterfront false
Roof Type Shingle
Parking Type Driveway, Garage Door Opener, Parking Pad
Attached Garage true
Garage true
Private Pool No
Building
Entry Level One
Foundation Slab
Lot Size Range 0 to less than 1/4
Sewer Public Sewer
Water Public
Structure Type Block, Stucco
New Construction false
Construction Status Inspections
Schools
Elementary Schools James M Marlow Elementary-Po
Middle Schools Gulf Middle-Po
High Schools Gulf High-Po
Others
Pets Allowed Yes
Senior Community No
Ownership Fee Simple
Acceptable Financing Cash, Conventional, FHA, VA Loan
Listing Terms Cash, Conventional, FHA, VA Loan
Special Listing Condition None
Read Less
Want to know what your home might be worth? Contact us for a FREE valuation!

Our team is ready to help you sell your home for the highest possible price ASAP

© 2024 My Florida Regional MLS DBA Stellar MLS. All Rights Reserved.
Bought with YELLOWBIRD REALTY LLC






