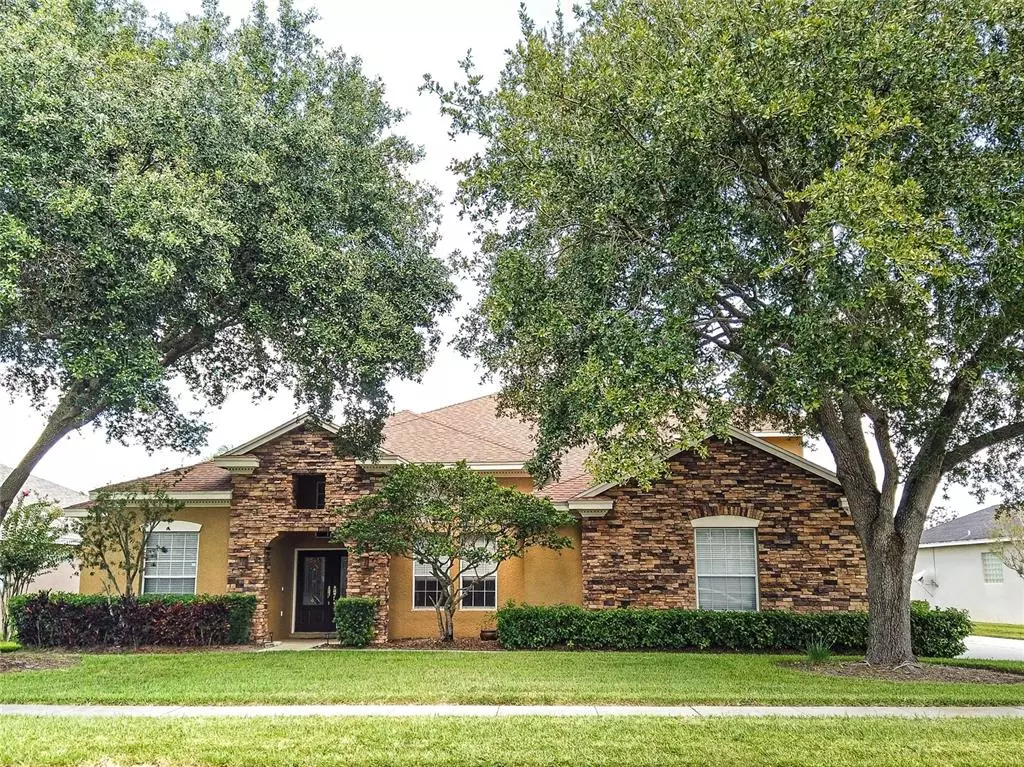$755,000
$799,000
5.5%For more information regarding the value of a property, please contact us for a free consultation.
6548 FRANCONIA DR Belle Isle, FL 32812
5 Beds
4 Baths
3,601 SqFt
Key Details
Sold Price $755,000
Property Type Single Family Home
Sub Type Single Family Residence
Listing Status Sold
Purchase Type For Sale
Square Footage 3,601 sqft
Price per Sqft $209
Subdivision Conway Groves
MLS Listing ID O6047837
Sold Date 09/30/22
Bedrooms 5
Full Baths 4
Construction Status Inspections
HOA Fees $39
HOA Y/N Yes
Originating Board Stellar MLS
Year Built 1998
Annual Tax Amount $7,586
Lot Size 0.280 Acres
Acres 0.28
Property Description
This AMAZING custom built pool home has 5 bedrooms 4 baths 3 car garage and is located in the sought after community of Conway Isle. This home is open, spacious and has elevated ceilings throughout. The kitchen has a center island, stainless steel appliances, and plenty of storage space including a walk-in pantry. The family room has hardwood floors and wood burning fireplace. The large master bedroom has an en-suite bathroom with a garden tub, separate shower and dual sinks. Upstairs is the spacious and freshly remodeled 2nd master suite that could also be perfect for a playroom, game room, theater room, etc. The back yard features a covered lanai and screened pool/spa combo to enjoy stunning sunsets overlooking the pond. Conway Isle is a gated community with a playground and sand volleyball court. Perfectly located close to theme parks, lakes, Downtown Orlando, International Airport, restaurants, shops, and schools. Schedule your showing today!
Location
State FL
County Orange
Community Conway Groves
Zoning R-1-AA
Rooms
Other Rooms Family Room, Formal Dining Room Separate
Interior
Interior Features Ceiling Fans(s), Crown Molding, High Ceilings, Kitchen/Family Room Combo, Master Bedroom Main Floor, Open Floorplan, Solid Wood Cabinets, Split Bedroom, Thermostat, Tray Ceiling(s), Walk-In Closet(s), Window Treatments
Heating Central
Cooling Central Air
Flooring Carpet, Tile, Wood
Fireplaces Type Wood Burning
Fireplace true
Appliance Dishwasher, Disposal, Electric Water Heater, Microwave, Range, Refrigerator
Laundry Inside, Laundry Room
Exterior
Exterior Feature French Doors, Irrigation System, Sliding Doors
Parking Features Garage Door Opener, Garage Faces Side
Garage Spaces 3.0
Pool Heated, In Ground, Lighting, Screen Enclosure, Solar Heat
Community Features Deed Restrictions, Gated, Playground, Sidewalks
Utilities Available Cable Available, Public
Amenities Available Gated, Playground, Private Boat Ramp
View Y/N 1
Water Access 1
Water Access Desc Lake - Chain of Lakes
View Water
Roof Type Shingle
Porch Covered, Screened
Attached Garage true
Garage true
Private Pool Yes
Building
Entry Level Two
Foundation Slab
Lot Size Range 1/4 to less than 1/2
Builder Name Centex
Sewer Public Sewer
Water Public
Architectural Style Traditional
Structure Type Block
New Construction false
Construction Status Inspections
Schools
Elementary Schools Shenandoah Elem
Middle Schools Conway Middle
High Schools Oak Ridge High
Others
Pets Allowed Yes
Senior Community No
Ownership Fee Simple
Monthly Total Fees $78
Acceptable Financing Cash, Conventional
Membership Fee Required Required
Listing Terms Cash, Conventional
Special Listing Condition None
Read Less
Want to know what your home might be worth? Contact us for a FREE valuation!

Our team is ready to help you sell your home for the highest possible price ASAP

© 2024 My Florida Regional MLS DBA Stellar MLS. All Rights Reserved.
Bought with HJ BEST PROPERTIES LLC





