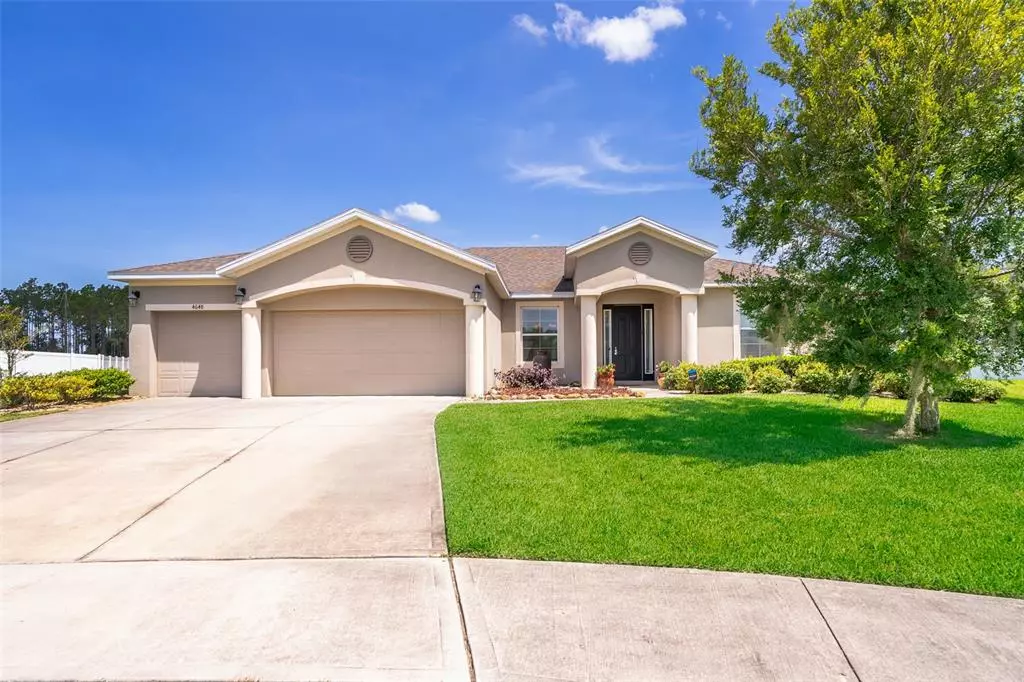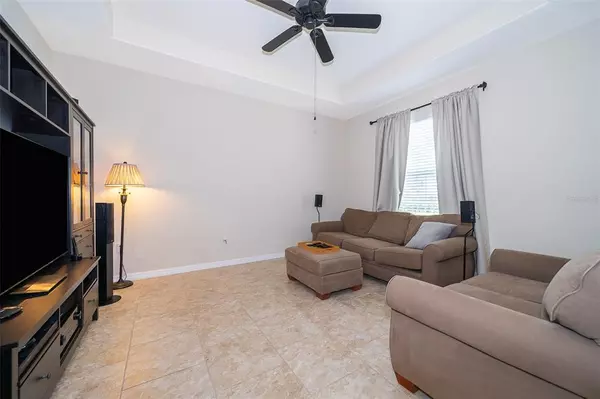$500,000
$510,000
2.0%For more information regarding the value of a property, please contact us for a free consultation.
4648 REDFISH CT Apopka, FL 32712
4 Beds
2 Baths
2,457 SqFt
Key Details
Sold Price $500,000
Property Type Single Family Home
Sub Type Single Family Residence
Listing Status Sold
Purchase Type For Sale
Square Footage 2,457 sqft
Price per Sqft $203
Subdivision Rock Spgs Ridge Ph 7-A
MLS Listing ID O6036848
Sold Date 09/26/22
Bedrooms 4
Full Baths 2
HOA Fees $37/qua
HOA Y/N Yes
Originating Board Stellar MLS
Year Built 2015
Annual Tax Amount $3,606
Lot Size 0.670 Acres
Acres 0.67
Property Description
Come see this well-maintained single story 4 bed 2 bath home in the sought-after community of Rock Springs Ridge. As you enter this beautiful home… You pass between the dining room and flex room on the way to the center of the home… Here you will find the gourmet kitchen that features 42" cabinets, an oversized kitchen island, granite counter tops, nice eat-in space, and a sizable pantry. As well as a large living space with sliding glass doors that leads to the covered lanai…. which is perfect for entertaining… Just off the kitchen is your own personal retreat… The spacious owner’s suite offers a huge bedroom and owner’s bath which includes dual sinks, garden tub and separate shower. Property sits on a 1/2 acre with no rear neighbors. Located minutes to the 429 and the Northwest Recreation Complex that has multiple athletic fields, playgrounds, tennis courts, basketball courts and an amphitheater. Not to mention, the new elementary school open this FALL.
Location
State FL
County Orange
Community Rock Spgs Ridge Ph 7-A
Zoning PUD
Interior
Interior Features Ceiling Fans(s), Crown Molding, Eat-in Kitchen, High Ceilings
Heating Central
Cooling Central Air
Flooring Carpet, Tile, Wood
Furnishings Unfurnished
Fireplace false
Appliance Dishwasher, Disposal, Dryer, Freezer, Ice Maker, Microwave, Washer
Exterior
Exterior Feature French Doors, Sidewalk, Sliding Doors
Garage Spaces 3.0
Utilities Available Public
Waterfront false
Roof Type Shingle
Attached Garage true
Garage true
Private Pool No
Building
Story 1
Entry Level One
Foundation Basement
Lot Size Range 1/2 to less than 1
Sewer Public Sewer
Water Public
Structure Type Concrete, Stucco
New Construction false
Schools
Elementary Schools Wolf Lake Elem
Middle Schools Wolf Lake Middle
High Schools Apopka High
Others
Pets Allowed Yes
Senior Community No
Ownership Fee Simple
Monthly Total Fees $37
Acceptable Financing Cash, Conventional
Membership Fee Required Required
Listing Terms Cash, Conventional
Special Listing Condition None
Read Less
Want to know what your home might be worth? Contact us for a FREE valuation!

Our team is ready to help you sell your home for the highest possible price ASAP

© 2024 My Florida Regional MLS DBA Stellar MLS. All Rights Reserved.
Bought with RE/MAX DOWNTOWN






