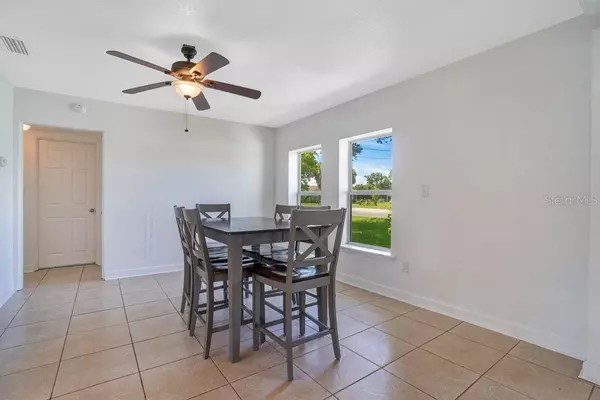$345,000
$350,000
1.4%For more information regarding the value of a property, please contact us for a free consultation.
1325 MCNEIL RD Altamonte Springs, FL 32714
3 Beds
2 Baths
1,665 SqFt
Key Details
Sold Price $345,000
Property Type Single Family Home
Sub Type Single Family Residence
Listing Status Sold
Purchase Type For Sale
Square Footage 1,665 sqft
Price per Sqft $207
Subdivision Twin Pines Sub
MLS Listing ID O6049783
Sold Date 09/19/22
Bedrooms 3
Full Baths 2
Construction Status Appraisal,Financing,Inspections
HOA Y/N No
Originating Board Stellar MLS
Year Built 1955
Annual Tax Amount $2,256
Lot Size 0.320 Acres
Acres 0.32
Property Description
Charming 3 Bedroom 2 Bathroom home + Corner Lot with 1,650+ square feet of living space in Altamonte Springs. Upon entry the home opens up into a large living space highlighted by a floor to ceiling stone faced wood burning fireplace and wooden mantle. The living room opens to a dining room which is just off the kitchen. The kitchen has been completely upgraded with quartz countertops, subway tile backsplash, white cabinets, and stainless steel appliances. The master bedroom is oversized with vaulted ceilings and a large walk in closet. The master bathroom has a walk in shower, and separate quartz topped vanities. This home is a true split plan with two bedrooms and the second full bathroom off of the dining space. There is a utility room with storage space and laundry just inside the backdoor leading to the concrete patio in the backyard. Tile flooring throughout the home with luxury vinyl plank flooring in the bedrooms. Plenty of natural light throughout this home, with a large lot at 1/3 of an acre! This home is just steps away from Teague Middle School, zoned for Lake Brantley HS, and is very close to the Seminole Wekiva Trail! Water Heater 2019. Make an appointment to see this home today!
Location
State FL
County Seminole
Community Twin Pines Sub
Zoning A-1
Rooms
Other Rooms Formal Dining Room Separate, Inside Utility
Interior
Interior Features Ceiling Fans(s), Split Bedroom, Walk-In Closet(s)
Heating Central
Cooling Central Air
Flooring Tile, Vinyl
Fireplaces Type Living Room, Wood Burning
Fireplace true
Appliance Convection Oven, Dishwasher, Microwave, Refrigerator
Laundry Inside
Exterior
Exterior Feature Irrigation System
Garage Driveway
Utilities Available BB/HS Internet Available, Cable Available
Waterfront false
Roof Type Shingle
Parking Type Driveway
Garage false
Private Pool No
Building
Lot Description Level
Story 1
Entry Level One
Foundation Slab
Lot Size Range 1/4 to less than 1/2
Sewer Public Sewer
Water Public
Structure Type Block, Concrete, Stucco
New Construction false
Construction Status Appraisal,Financing,Inspections
Schools
Elementary Schools Bear Lake Elementary
Middle Schools Teague Middle
High Schools Lake Brantley High
Others
Senior Community No
Ownership Fee Simple
Acceptable Financing Cash, Conventional, FHA, VA Loan
Listing Terms Cash, Conventional, FHA, VA Loan
Special Listing Condition None
Read Less
Want to know what your home might be worth? Contact us for a FREE valuation!

Our team is ready to help you sell your home for the highest possible price ASAP

© 2024 My Florida Regional MLS DBA Stellar MLS. All Rights Reserved.
Bought with KELLER WILLIAMS WINTER PARK






