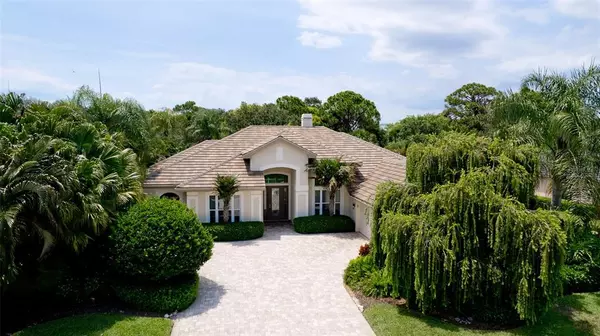$1,290,000
$1,290,000
For more information regarding the value of a property, please contact us for a free consultation.
4732 SWEETMEADOW CIR Sarasota, FL 34238
4 Beds
3 Baths
3,484 SqFt
Key Details
Sold Price $1,290,000
Property Type Single Family Home
Sub Type Single Family Residence
Listing Status Sold
Purchase Type For Sale
Square Footage 3,484 sqft
Price per Sqft $370
Subdivision Turtle Rock
MLS Listing ID A4539430
Sold Date 09/16/22
Bedrooms 4
Full Baths 3
Construction Status Inspections
HOA Fees $160/qua
HOA Y/N Yes
Originating Board Stellar MLS
Year Built 1996
Annual Tax Amount $6,819
Lot Size 0.350 Acres
Acres 0.35
Property Description
A statement to Palmer Ranch elegant and comfortable living, both the property and the land it sits on afford this home a unique opportunity to position itself at the top of the list of countless categories. Designed with great taste and built by renowned Anchor Builders, this completely renovated home is now ready for its next fortunate residents. Located behind the gates of meticulously upkept Turtle Rock with its miles of scenic trails, mature landscaping and beautiful vistas, this amazing residence will not disappoint. Its fantastic curb appeal with a recent, completely upgraded landscape package close to $30,000.00 is just the beginning as you pull up to the all paved, generous size driveway ($12,400) leading to a roomy TWO AND A HALF CAR GARAGE. The jaw dropping experience continues as you enter the welcoming front door and are greeted with a very much "A la mode " living room with its soaring double tray ceilings and crown moldings to boot setting the stage for a very pleasant visit. The consistent warm and rich, all wood floors walk you from room to room with ease and elegance throughout. Pride of ownership is everywhere not only in the countless list of upgrades but also with its second to none maintenance records. Upgrades like all HURRICANE WINDOWS AND DOORS ( close to $80,000.00), COMPLETELY RE ROOFED (CLOSE TO $42,000.00) for additional peace of mind. Wait till you see the designer GOURMET all wood kitchen with dovetailed and soft close drawers and doors, Quartz countertops and elegant backsplashes ( close to $80,000.00, not counting the appliances) WOLF APPLIANCES AND A SUBZERO REFRIGERATOR, plus another subzero additional built-in kitchen refrigerator, The master bath and all other bathrooms have also gone through a complete "makeover" as well (over $70,000.00), and the list goes on and on. Other notable upgrades include the on demand natural gas water heater, Upgraded AC system with HEPA filtration, LED lighting throughout, supersized master bedroom walk-in closet, spacious laundry room, reverse osmosis drinking water system and so much more. Have it your way! A true four bedroom plus office or a three bedroom plus two offices plus three baths; either way, 3484 square feet of pure comfort under air. Grab your favorite book and drink of choice and come on out and relax in the all screened-in lanai overlooking your very own very private gas heated pool and spa and watch nature unfold in front of your very eyes , witness some of the most amazing sunsets day in and day out due in part of this home's unique location within the subdivision and the oversized, extremely private premium lot the home sits on. It does not get any better than this! All within a very short distance to great shopping, dining and world class entertainment, not to mention the ever so popular Legacy Trail is literally around the corner and the world famous Siesta Key Beach just minutes away. Make an appointment today before it's too late.
Location
State FL
County Sarasota
Community Turtle Rock
Zoning RSF1
Rooms
Other Rooms Den/Library/Office, Formal Dining Room Separate, Formal Living Room Separate
Interior
Interior Features Crown Molding, Eat-in Kitchen, High Ceilings, Kitchen/Family Room Combo, Split Bedroom, Stone Counters, Thermostat, Tray Ceiling(s), Walk-In Closet(s), Window Treatments
Heating Central, Electric
Cooling Central Air
Flooring Carpet, Tile, Wood
Fireplaces Type Gas
Fireplace true
Appliance Cooktop, Dishwasher, Disposal, Dryer, Gas Water Heater, Kitchen Reverse Osmosis System, Microwave, Range, Refrigerator, Tankless Water Heater, Washer
Laundry Laundry Room
Exterior
Exterior Feature Irrigation System, Lighting, Sidewalk, Sliding Doors
Garage Driveway, Garage Faces Side
Garage Spaces 2.0
Pool Deck, Gunite, Heated, In Ground, Lighting, Screen Enclosure
Community Features Association Recreation - Owned, Deed Restrictions, Gated, Irrigation-Reclaimed Water, Playground, Pool, Sidewalks, Tennis Courts
Utilities Available BB/HS Internet Available, Cable Available, Electricity Available, Fiber Optics, Natural Gas Available, Sewer Connected, Sprinkler Recycled, Street Lights, Underground Utilities, Water Available, Water Connected
Amenities Available Basketball Court, Clubhouse, Fence Restrictions, Gated, Pickleball Court(s), Playground, Pool, Recreation Facilities, Tennis Court(s), Trail(s)
Waterfront false
View Park/Greenbelt
Roof Type Tile
Parking Type Driveway, Garage Faces Side
Attached Garage true
Garage true
Private Pool Yes
Building
Lot Description In County, Sidewalk, Paved
Entry Level One
Foundation Slab
Lot Size Range 1/4 to less than 1/2
Builder Name Anchor Builders
Sewer Public Sewer
Water Public
Architectural Style Florida
Structure Type Block, Stucco
New Construction false
Construction Status Inspections
Schools
Elementary Schools Ashton Elementary
Middle Schools Sarasota Middle
High Schools Riverview High
Others
Pets Allowed Yes
HOA Fee Include Pool, Private Road, Recreational Facilities
Senior Community No
Ownership Fee Simple
Monthly Total Fees $160
Acceptable Financing Cash, Conventional
Membership Fee Required Required
Listing Terms Cash, Conventional
Special Listing Condition None
Read Less
Want to know what your home might be worth? Contact us for a FREE valuation!

Our team is ready to help you sell your home for the highest possible price ASAP

© 2024 My Florida Regional MLS DBA Stellar MLS. All Rights Reserved.
Bought with MICHAEL SAUNDERS & COMPANY






