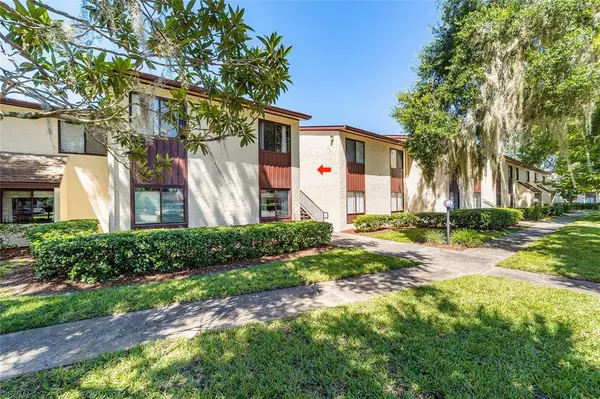$115,000
$110,000
4.5%For more information regarding the value of a property, please contact us for a free consultation.
747 MIDWAY DR #B Ocala, FL 34472
2 Beds
2 Baths
986 SqFt
Key Details
Sold Price $115,000
Property Type Condo
Sub Type Condominium
Listing Status Sold
Purchase Type For Sale
Square Footage 986 sqft
Price per Sqft $116
Subdivision Fairways/Silver Spgs Shores Un
MLS Listing ID G5059012
Sold Date 09/15/22
Bedrooms 2
Full Baths 1
Half Baths 1
Construction Status Inspections
HOA Fees $239/mo
HOA Y/N Yes
Originating Board Stellar MLS
Year Built 1979
Annual Tax Amount $532
Lot Size 435 Sqft
Acres 0.01
Property Description
One or more photo(s) has been virtually staged. Beautiful upgraded 55+ Condo with great views of pool and the 17th green at Silver Springs Shores Country Club from the enclosed lanai. Lanai has sliding acrylic windows all around with screens It also has a separate 2016 AC / heater/ dehumidifier. Main HVAC unit replaced in 2017. Kitchen has a new stove and refrigerator replaced in 2020. Upgraded solid wood kitchen cabinets have plenty of room for storage. Inside Laundry with stackable washer/dryer also in the kitchen. Hot Water Heater Replaced in 2016. Inside freshly painted.
Great location! Very close to shopping and restaurants. Right around the corner from the Silver Springs Community Center where you have free access to all the activities, pool tables, pickle-ball courts, gym, and so much more. (Just a $5 fee for a badge.)
Location
State FL
County Marion
Community Fairways/Silver Spgs Shores Un
Zoning R3
Interior
Interior Features Ceiling Fans(s), Living Room/Dining Room Combo, Open Floorplan, Solid Wood Cabinets, Thermostat, Walk-In Closet(s)
Heating Central, Electric
Cooling Central Air
Flooring Carpet, Tile
Fireplace false
Appliance Dryer, Electric Water Heater, Microwave, Range, Refrigerator, Washer
Exterior
Exterior Feature Lighting, Sidewalk
Pool In Ground
Community Features Deed Restrictions, Pool, Sidewalks
Utilities Available BB/HS Internet Available, Cable Available, Electricity Connected, Public, Sewer Connected, Street Lights, Water Connected
Waterfront false
View Golf Course, Pool, Trees/Woods
Roof Type Shingle
Garage false
Private Pool No
Building
Lot Description Near Golf Course, Paved
Story 1
Entry Level One
Foundation Slab
Sewer Public Sewer
Water Public
Structure Type Stucco, Wood Frame
New Construction false
Construction Status Inspections
Others
Pets Allowed Size Limit
HOA Fee Include Cable TV, Maintenance Structure, Maintenance Grounds, Pool, Trash
Senior Community Yes
Pet Size Small (16-35 Lbs.)
Ownership Fee Simple
Monthly Total Fees $239
Acceptable Financing Cash, Conventional
Membership Fee Required Required
Listing Terms Cash, Conventional
Special Listing Condition None
Read Less
Want to know what your home might be worth? Contact us for a FREE valuation!

Our team is ready to help you sell your home for the highest possible price ASAP

© 2024 My Florida Regional MLS DBA Stellar MLS. All Rights Reserved.
Bought with FOXFIRE REALTY - HWY200/103 ST






