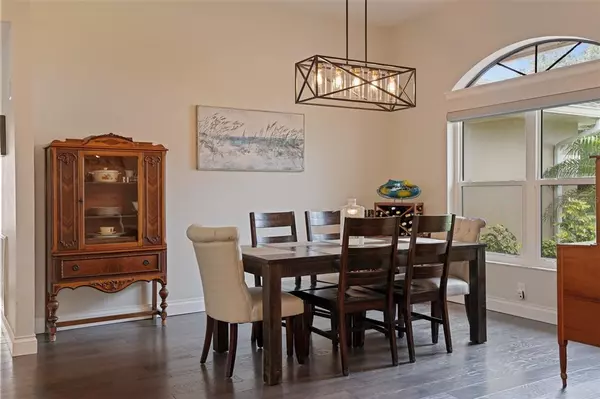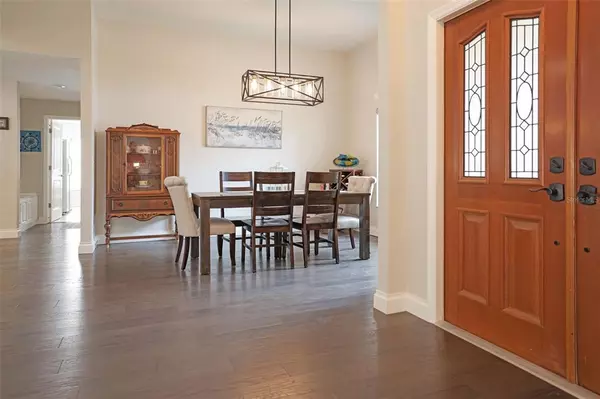$790,000
$794,900
0.6%For more information regarding the value of a property, please contact us for a free consultation.
3429 ASPEN TRL Clearwater, FL 33761
4 Beds
3 Baths
2,894 SqFt
Key Details
Sold Price $790,000
Property Type Single Family Home
Sub Type Single Family Residence
Listing Status Sold
Purchase Type For Sale
Square Footage 2,894 sqft
Price per Sqft $272
Subdivision Trails Of Countryside
MLS Listing ID U8173233
Sold Date 09/14/22
Bedrooms 4
Full Baths 2
Half Baths 1
Construction Status Appraisal,Financing,Inspections
HOA Fees $8/ann
HOA Y/N Yes
Originating Board Stellar MLS
Year Built 1987
Annual Tax Amount $6,867
Lot Size 0.290 Acres
Acres 0.29
Lot Dimensions 90x139
Property Description
Stunning 4 bedroom/2.5 bath/ 2 car garage/ 2894 SF/ pool home in "Trails of Countryside". Upon entering the home, you immediately see pride of ownership. Gorgeous engineered hardwood flooring in the main areas of the home with carpet in the bedrooms and ceramic tile in the laundry room and bathrooms. Separate living room with pocket sliders to the pool area and a formal dining room as well, great for holidays and family get togethers. Beautifully updated kitchen with granite countertops, wood cabinets, stainless appliances and a large island, perfect place for meal prep or a quick snack. Plenty of space in the kitchen to eat in as well. Spacious family room with vaulted ceilings and a wood burning fireplace for those chilly winter evenings. Fabulous fenced in backyard with a paver pool deck and screen enclosure. Very private yard to sit outside and enjoy a cold beverage in the evenings or relax in the hot tub after a long day at the office. The 2 car oversized garage has plenty of room for all your tools. Roof 2011 (installed with 50 year shingles), AC 2016, Tankless Water Heater, Some hurricane Windows have been installed. (Impact Resistance Vinyl windows). LOW HOA ($100/year). Close to restaurants, shopping, Countryside Country Club, beaches, airports (Tampa/St Pete). Schedule your showing today!
Location
State FL
County Pinellas
Community Trails Of Countryside
Zoning R-2
Rooms
Other Rooms Family Room, Formal Dining Room Separate, Formal Living Room Separate, Inside Utility
Interior
Interior Features Ceiling Fans(s), Eat-in Kitchen, High Ceilings, Kitchen/Family Room Combo, Open Floorplan, Solid Wood Cabinets, Split Bedroom, Stone Counters, Walk-In Closet(s)
Heating Central
Cooling Central Air
Flooring Carpet, Ceramic Tile, Hardwood
Fireplaces Type Family Room, Wood Burning
Furnishings Unfurnished
Fireplace true
Appliance Dishwasher, Disposal, Dryer, Microwave, Range, Refrigerator, Tankless Water Heater, Washer, Water Softener, Wine Refrigerator
Laundry Inside, Laundry Room
Exterior
Exterior Feature Fence, Irrigation System, Sidewalk, Sliding Doors
Garage Driveway, Garage Door Opener
Garage Spaces 2.0
Fence Vinyl
Pool Gunite, Heated, In Ground, Outside Bath Access, Pool Sweep, Screen Enclosure
Community Features Deed Restrictions, Sidewalks
Utilities Available Cable Connected, Electricity Connected, Public, Street Lights, Water Connected
Waterfront false
Roof Type Shingle
Parking Type Driveway, Garage Door Opener
Attached Garage true
Garage true
Private Pool Yes
Building
Lot Description Sidewalk, Paved
Story 1
Entry Level One
Foundation Slab
Lot Size Range 1/4 to less than 1/2
Sewer Public Sewer
Water Public
Architectural Style Ranch
Structure Type Block, Stucco
New Construction false
Construction Status Appraisal,Financing,Inspections
Schools
Elementary Schools Curlew Creek Elementary-Pn
Middle Schools Palm Harbor Middle-Pn
High Schools Countryside High-Pn
Others
Pets Allowed Yes
Senior Community No
Pet Size Extra Large (101+ Lbs.)
Ownership Fee Simple
Monthly Total Fees $8
Acceptable Financing Cash, Conventional
Membership Fee Required Required
Listing Terms Cash, Conventional
Num of Pet 10+
Special Listing Condition None
Read Less
Want to know what your home might be worth? Contact us for a FREE valuation!

Our team is ready to help you sell your home for the highest possible price ASAP

© 2024 My Florida Regional MLS DBA Stellar MLS. All Rights Reserved.
Bought with SEASALT PROPERTIES






