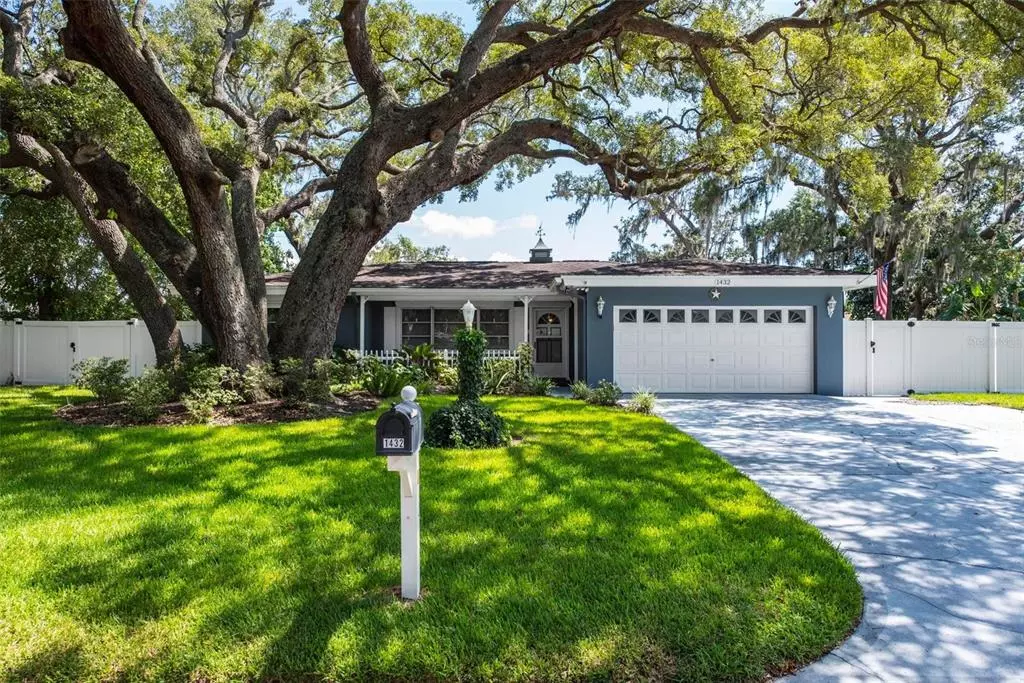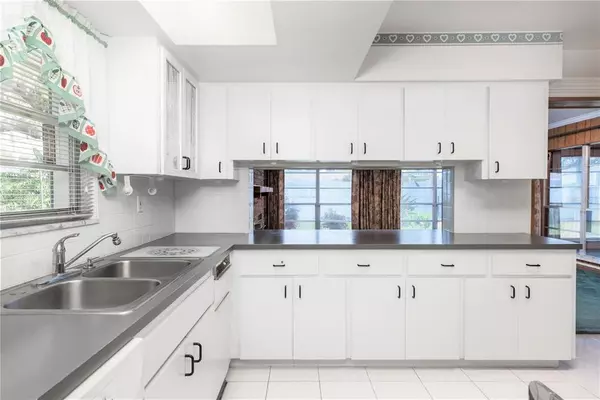$500,000
$499,990
For more information regarding the value of a property, please contact us for a free consultation.
1432 NORMANDY LN Palm Harbor, FL 34683
3 Beds
2 Baths
1,783 SqFt
Key Details
Sold Price $500,000
Property Type Single Family Home
Sub Type Single Family Residence
Listing Status Sold
Purchase Type For Sale
Square Footage 1,783 sqft
Price per Sqft $280
Subdivision Honeymoon Ridge 1St Add
MLS Listing ID U8173520
Sold Date 09/07/22
Bedrooms 3
Full Baths 2
Construction Status Appraisal,Financing,Inspections
HOA Y/N No
Originating Board Stellar MLS
Year Built 1960
Annual Tax Amount $2,200
Lot Size 0.260 Acres
Acres 0.26
Lot Dimensions 100x115
Property Description
Beautifully maintained home in sought after community of Allen's Ridge! Pride of Ownership, you will love this Palm Harbor Home. Absolutely Gorgeous Tropical Landscaping, Amazing Curb Appeal! Come Relax in your New Hot Tub in your 500 Sq Foot Florida Room (not included in the 1783 Air conditioned Sq footage). Zoned for Ozona Elementary, Palm Harbor Middle and Palm Harbor University High School (all “A” Rated Schools). Protective Shutters on all windows. This home truly has it all! Come Bike on the Paved Pinellas Trail 2 minutes from your home. Only 4 minutes to the Public Beach on Dunedin Causeway and Honeymoon Island. Very Cool Restaurants, & shopping in Downtown Palm Harbor & Ozona (Right around the corner). 3D VIRTUAL TOUR LINKED! ** ALL INFORMATION IS DEEMED ACCURATE - BUYER MUST VERIFY **
Location
State FL
County Pinellas
Community Honeymoon Ridge 1St Add
Zoning R-1
Interior
Interior Features Ceiling Fans(s)
Heating Central
Cooling Central Air
Flooring Carpet, Tile, Wood
Fireplace true
Appliance Disposal, Range, Refrigerator
Exterior
Exterior Feature Fence, Private Mailbox, Sidewalk, Sprinkler Metered
Garage Spaces 2.0
Utilities Available Cable Available, Electricity Connected, Sewer Connected, Sprinkler Meter, Street Lights, Water Connected
Roof Type Shingle
Attached Garage true
Garage true
Private Pool No
Building
Story 1
Entry Level One
Foundation Slab
Lot Size Range 1/4 to less than 1/2
Sewer Public Sewer
Water Public
Structure Type Block, Stucco
New Construction false
Construction Status Appraisal,Financing,Inspections
Others
Senior Community No
Ownership Fee Simple
Acceptable Financing Cash, Conventional, FHA, VA Loan
Listing Terms Cash, Conventional, FHA, VA Loan
Special Listing Condition None
Read Less
Want to know what your home might be worth? Contact us for a FREE valuation!

Our team is ready to help you sell your home for the highest possible price ASAP

© 2025 My Florida Regional MLS DBA Stellar MLS. All Rights Reserved.
Bought with DUNEDIN REALTY LLC





