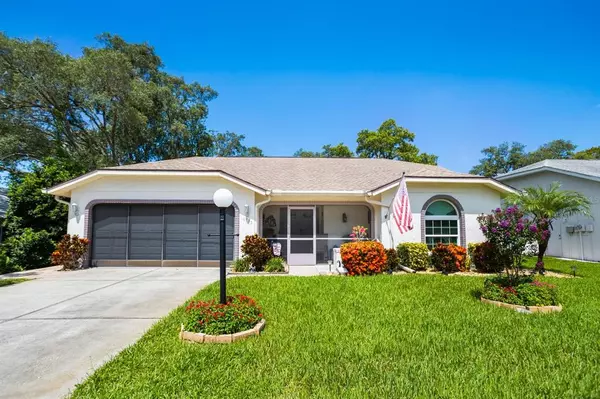$305,000
$325,000
6.2%For more information regarding the value of a property, please contact us for a free consultation.
10735 CEDAR BREAKS DR Port Richey, FL 34668
2 Beds
2 Baths
1,662 SqFt
Key Details
Sold Price $305,000
Property Type Single Family Home
Sub Type Single Family Residence
Listing Status Sold
Purchase Type For Sale
Square Footage 1,662 sqft
Price per Sqft $183
Subdivision Timber Oaks
MLS Listing ID U8170584
Sold Date 08/23/22
Bedrooms 2
Full Baths 2
Construction Status No Contingency
HOA Fees $50/ann
HOA Y/N Yes
Originating Board Stellar MLS
Year Built 1986
Annual Tax Amount $811
Lot Size 6,969 Sqft
Acres 0.16
Lot Dimensions 70x100
Property Description
Retire in style in desirable Timber Oaks…Port Richey's best kept secret! This lovely and updated single family home has 2 bedrooms, 2 full baths and a 2 car garage. Curb appeal draws you in with a beautiful lawn and tropical landscaping. Enjoy sitting on the screened front porch and watching the world go by! Double doors lead into a cozy foyer to invite you in. Gleaming wood floors greet you as you enter into an open floor plan which allows for comfortable entertaining in the living, family and dining rooms. The dining room is just the right size for an intimate dinner or a large gathering. The cook's kitchen features stunning wood flooring, tons of cabinets, deep pantry closets, acres of granite counter space and all the right stainless appliances. The breakfast nook has bright bay windows which overlook the beautiful yard. All this opens to the comfy family room which has windows galore to explore the outdoors. The master bedroom retreat includes a walk in closet and a beautiful master bath. Bedroom 2 has laminate flooring, a large closet and is perfect for family or guests. The hall bath is charming. Enjoy sunny days on the paver patio while you enjoy your morning coffee! The 2 car garage has a screened slider and ample space for your cars and toys. This great home features newer windows, a new hot water heater, a new water softener with ultra violet light and newer flooring, in addition to newer pavers around the home. The sprinkler system on a well makes for economical lawn watering. Everything has been done for you! The Timber Oaks community includes a renovated, active waterfront club house, heated pool and spa, fitness center, shuffle board and tennis, in addition to low maintenance fees. Located just minutes from everything, including: Hudson Beach, Churches, Shopping, Grocery, World Class Golf and Entertainment...this home is perfect!
Location
State FL
County Pasco
Community Timber Oaks
Zoning PUD
Rooms
Other Rooms Attic, Breakfast Room Separate, Family Room, Formal Dining Room Separate, Formal Living Room Separate, Great Room
Interior
Interior Features Ceiling Fans(s), Eat-in Kitchen, Living Room/Dining Room Combo, Open Floorplan, Solid Wood Cabinets, Split Bedroom, Stone Counters, Walk-In Closet(s)
Heating Central, Electric
Cooling Central Air
Flooring Carpet, Ceramic Tile, Laminate, Wood
Furnishings Negotiable
Fireplace false
Appliance Dishwasher, Disposal, Dryer, Electric Water Heater, Microwave, Range, Refrigerator, Washer, Water Softener
Laundry In Garage
Exterior
Exterior Feature Irrigation System, Sidewalk
Parking Features Driveway, Garage Door Opener, Workshop in Garage
Garage Spaces 2.0
Community Features Association Recreation - Owned, Deed Restrictions, Fitness Center, Golf, Pool, Sidewalks, Tennis Courts
Utilities Available Cable Available, Electricity Connected, Public, Sewer Connected, Sprinkler Well
Amenities Available Clubhouse, Golf Course, Pool, Recreation Facilities, Tennis Court(s)
Roof Type Shingle
Porch Deck, Front Porch, Patio, Screened
Attached Garage true
Garage true
Private Pool No
Building
Lot Description Sidewalk, Paved
Entry Level One
Foundation Slab
Lot Size Range 0 to less than 1/4
Sewer Public Sewer
Water Public
Structure Type Block, Stucco
New Construction false
Construction Status No Contingency
Others
Pets Allowed Yes
HOA Fee Include Pool, Recreational Facilities
Senior Community Yes
Pet Size Extra Large (101+ Lbs.)
Ownership Fee Simple
Monthly Total Fees $50
Acceptable Financing Cash, Conventional, FHA, VA Loan
Membership Fee Required Required
Listing Terms Cash, Conventional, FHA, VA Loan
Num of Pet 2
Special Listing Condition None
Read Less
Want to know what your home might be worth? Contact us for a FREE valuation!

Our team is ready to help you sell your home for the highest possible price ASAP

© 2025 My Florida Regional MLS DBA Stellar MLS. All Rights Reserved.
Bought with RE/MAX REALTEC GROUP INC





