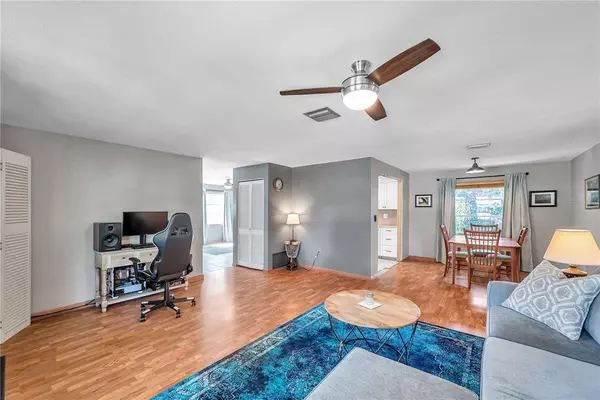$345,000
$339,900
1.5%For more information regarding the value of a property, please contact us for a free consultation.
1758 ALGONQUIN DR Clearwater, FL 33755
2 Beds
2 Baths
1,255 SqFt
Key Details
Sold Price $345,000
Property Type Single Family Home
Sub Type Single Family Residence
Listing Status Sold
Purchase Type For Sale
Square Footage 1,255 sqft
Price per Sqft $274
Subdivision Clearview Lake Estate
MLS Listing ID U8167895
Sold Date 08/05/22
Bedrooms 2
Full Baths 2
Construction Status Appraisal,Financing,Inspections
HOA Y/N No
Originating Board Stellar MLS
Year Built 1971
Annual Tax Amount $3,000
Lot Size 6,969 Sqft
Acres 0.16
Lot Dimensions 68x100
Property Description
What a lovely sidewalk neighborhood and solid home with a separate family room for TV or family dining off
the kitchen. Extra space is gained with the enclosed back porch off the family room and opening to a shady
backyard patio under the canopied live oak. Enjoy cooking in the kitchen with newer kitchen cabinets and
solid surface counter-tops. A/C 2016. Roof 2015. Oversized single car garage with washer and dryer. Newer
bathroom vanities. The relocating seller leaves a couple of minor home projects he doesn't have time to finish.
Note photos. With a very open floor plan, the home provides spacious living for the family. It truly feels like
this is home and could be yours today.
Location
State FL
County Pinellas
Community Clearview Lake Estate
Interior
Interior Features Ceiling Fans(s), Living Room/Dining Room Combo, Master Bedroom Main Floor
Heating Central
Cooling Central Air
Flooring Carpet, Laminate
Fireplace false
Appliance Dishwasher, Dryer, Electric Water Heater, Microwave, Range, Refrigerator, Washer
Laundry In Garage
Exterior
Exterior Feature Sidewalk, Sliding Doors, Sprinkler Metered
Garage Spaces 1.0
Utilities Available Electricity Available, Electricity Connected, Public, Sprinkler Meter, Street Lights, Water Available, Water Connected
Waterfront false
Roof Type Shingle
Attached Garage true
Garage true
Private Pool No
Building
Story 1
Entry Level One
Foundation Slab
Lot Size Range 0 to less than 1/4
Sewer Public Sewer
Water Public
Architectural Style Ranch
Structure Type Block
New Construction false
Construction Status Appraisal,Financing,Inspections
Others
Senior Community No
Ownership Fee Simple
Acceptable Financing Cash, Conventional
Listing Terms Cash, Conventional
Special Listing Condition None
Read Less
Want to know what your home might be worth? Contact us for a FREE valuation!

Our team is ready to help you sell your home for the highest possible price ASAP

© 2024 My Florida Regional MLS DBA Stellar MLS. All Rights Reserved.
Bought with EXP REALTY, LLC






