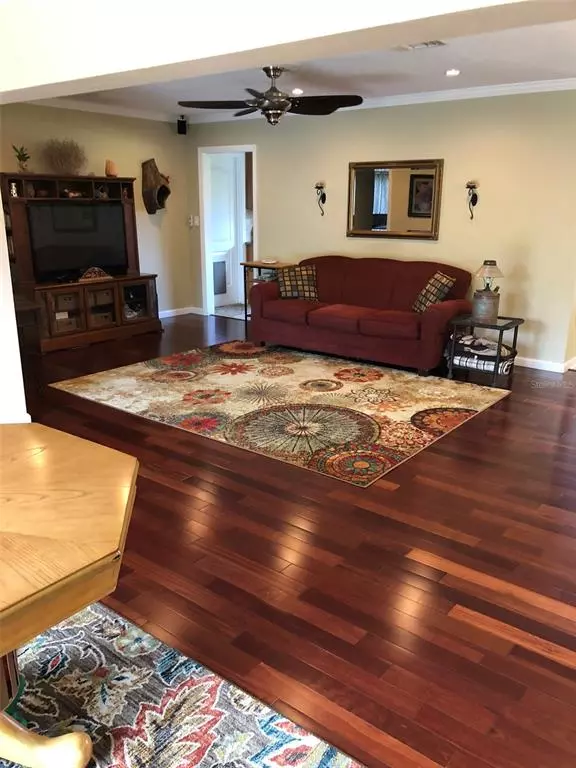$509,000
$499,000
2.0%For more information regarding the value of a property, please contact us for a free consultation.
5955 35TH AVE N St Petersburg, FL 33710
3 Beds
2 Baths
1,683 SqFt
Key Details
Sold Price $509,000
Property Type Single Family Home
Sub Type Single Family Residence
Listing Status Sold
Purchase Type For Sale
Square Footage 1,683 sqft
Price per Sqft $302
Subdivision Sheryl Manor
MLS Listing ID U8166791
Sold Date 08/01/22
Bedrooms 3
Full Baths 2
Construction Status Inspections
HOA Y/N No
Originating Board Stellar MLS
Year Built 1966
Annual Tax Amount $2,022
Lot Size 0.300 Acres
Acres 0.3
Property Description
Victory is yours when you see this beautiful Holiday Park home. The home is a 5-minute walk to the tennis courts, community pool and 5 minutes to shopping and a short drive to the Sugar Sand Beaches of Gulf Mexico. This 3 bed, 2 bath home features an updated kitchen with wood cabinets, granite and stainless-steel appliances. Walk through the beautiful front door w/leaded glass which opens to the large open living room /dining area plus a family room all joined together to give you a wonderful space for parties, family and friends. The home has walk-in closet in Master with a safe in the closet for those valuables plus its own bath. The guest bath has its own linen closet. The home has Crown molding and the ceilings (took the popcorn ceiling off) were all redone. The custom bookshelf and cabinet stays in the Family room area. Walk out to the 1/3rd of an Acre lot and you will be in your personal oasis. The newer slider doors open to the huge yard and left of the sliders is your hot tub on a private slab. You have the pleasure of being surrounded by your own Victory Garden, should you choose to keep. The Owner has lovingly set the garden up with its own drip system, all kinds of berries and vegetables. To the right of the slider doors, you have a completely different set up. Here you have a totally shaded side and back area for your Hammock PLUS an outside shower with hot and cold (totally private). There is a 2 story WORKSHOP w/electric and AC UNIT, PLUS another storage unit. The use possibilities for this building are endless. There is a standalone canvass carport behind the fence and a double gate to pull a vehicle, boat, camper. The home security cameras will be left and can be monitored from the inside TV. The gutters run off to the rock drainage system that looks just like Your personal creek. The Owner thought of everything. The foliage in the front is breathtaking with all the landscaping lights which light the fence, trees and shrubs, not to mention the driveway has beautiful pavers right to the front door. This home is unique and very well maintained. Just for you to enjoy. THIS HOME SITS IN A PRIVATE CUL DE SAC and quite area.
Location
State FL
County Pinellas
Community Sheryl Manor
Direction N
Rooms
Other Rooms Bonus Room, Family Room
Interior
Interior Features Ceiling Fans(s), Crown Molding, Master Bedroom Main Floor, Solid Surface Counters, Solid Wood Cabinets, Walk-In Closet(s)
Heating Central
Cooling Central Air
Flooring Carpet, Ceramic Tile, Hardwood
Furnishings Unfurnished
Fireplace false
Appliance Dishwasher, Disposal, Dryer, Electric Water Heater, Microwave, Range, Refrigerator, Washer
Laundry In Garage
Exterior
Exterior Feature Fence, Hurricane Shutters, Irrigation System, Lighting, Rain Gutters
Garage Boat, Curb Parking, Garage Door Opener, Ground Level, Guest, On Street
Garage Spaces 1.0
Utilities Available BB/HS Internet Available, Cable Available, Electricity Available, Electricity Connected, Public, Sewer Available, Sewer Connected, Sprinkler Meter, Sprinkler Well, Street Lights, Water Available, Water Connected
Waterfront false
Roof Type Shingle
Parking Type Boat, Curb Parking, Garage Door Opener, Ground Level, Guest, On Street
Attached Garage true
Garage true
Private Pool No
Building
Lot Description Cul-De-Sac, Flood Insurance Required, FloodZone, City Limits, Irregular Lot, Oversized Lot
Entry Level One
Foundation Slab
Lot Size Range 1/4 to less than 1/2
Sewer Public Sewer
Water Public
Structure Type Block, Stucco
New Construction false
Construction Status Inspections
Schools
Elementary Schools Westgate Elementary-Pn
Middle Schools Tyrone Middle-Pn
High Schools Dixie Hollins High-Pn
Others
Senior Community No
Ownership Fee Simple
Acceptable Financing Cash, Conventional, FHA, VA Loan
Listing Terms Cash, Conventional, FHA, VA Loan
Special Listing Condition None
Read Less
Want to know what your home might be worth? Contact us for a FREE valuation!

Our team is ready to help you sell your home for the highest possible price ASAP

© 2024 My Florida Regional MLS DBA Stellar MLS. All Rights Reserved.
Bought with KELLER WILLIAMS GULFSIDE RLTY






