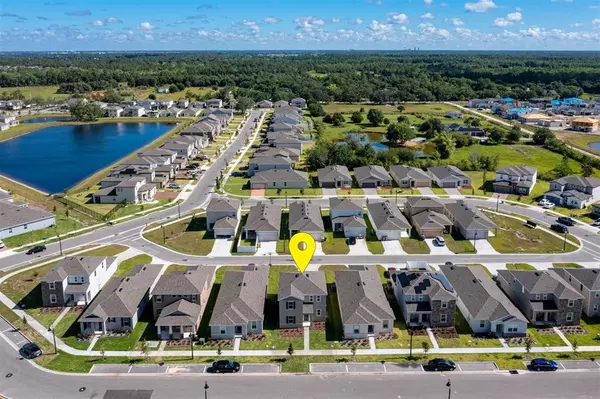$410,000
$425,000
3.5%For more information regarding the value of a property, please contact us for a free consultation.
1355 GRASSLAND AVE Saint Cloud, FL 34771
4 Beds
3 Baths
1,877 SqFt
Key Details
Sold Price $410,000
Property Type Single Family Home
Sub Type Single Family Residence
Listing Status Sold
Purchase Type For Sale
Square Footage 1,877 sqft
Price per Sqft $218
Subdivision Wiregrass Ph 1
MLS Listing ID O6031382
Sold Date 08/01/22
Bedrooms 4
Full Baths 3
Construction Status No Contingency
HOA Fees $94/mo
HOA Y/N Yes
Originating Board Stellar MLS
Year Built 2022
Annual Tax Amount $791
Lot Size 4,791 Sqft
Acres 0.11
Property Description
*** PRICE REDUCED *** BRAND NEW 4-bedroom, 3-bathroom home with an open floor plan, covered lanai, and a 2-car garage in the beautiful new Wiregrass community in St. Cloud, just minutes from Lake Nona! This home is PACKED with upgrades and features including:
FOURTH BEDROOM
THREE FULL BATHROOMS
Double sinks in BOTH upstairs bathrooms
Covered Rear Lanai
Granite countertops throughout
42” cabinets
Stainless Steel appliances
CAT-5E and cable jacks ran to each room with wiring for wireless access points both upstairs and downstairs to ensure constant connectivity and options for high speed internet throughout the home
Directly across from the the planned resort-style pool, playground, and sports/recreation area. Just minutes away from the upcoming Sunbridge community, Lake Nona, 417, schools, shopping, dining recreation and more!
Location
State FL
County Osceola
Community Wiregrass Ph 1
Zoning P-D
Interior
Interior Features Eat-in Kitchen, Kitchen/Family Room Combo, Living Room/Dining Room Combo, Master Bedroom Upstairs, Smart Home, Stone Counters, Thermostat, Walk-In Closet(s)
Heating Central, Electric
Cooling Central Air
Flooring Carpet, Ceramic Tile
Fireplace false
Appliance Dishwasher, Disposal, Microwave, Range
Exterior
Exterior Feature Irrigation System, Sidewalk, Sliding Doors
Parking Features Driveway, Garage Door Opener, Garage Faces Rear
Garage Spaces 2.0
Utilities Available Cable Connected, Electricity Connected, Phone Available, Public, Sewer Connected, Street Lights, Water Connected
Roof Type Shingle
Attached Garage true
Garage true
Private Pool No
Building
Story 2
Entry Level Two
Foundation Slab
Lot Size Range 0 to less than 1/4
Builder Name Stanley Martin Homes
Sewer Public Sewer
Water Public
Structure Type Block
New Construction true
Construction Status No Contingency
Schools
Elementary Schools Narcoossee Elementary
Middle Schools Narcoossee Middle
High Schools Tohopekaliga High School
Others
Pets Allowed Yes
Senior Community No
Ownership Fee Simple
Monthly Total Fees $94
Membership Fee Required Required
Special Listing Condition None
Read Less
Want to know what your home might be worth? Contact us for a FREE valuation!

Our team is ready to help you sell your home for the highest possible price ASAP

© 2024 My Florida Regional MLS DBA Stellar MLS. All Rights Reserved.
Bought with MELENTREE REALTY LLC





