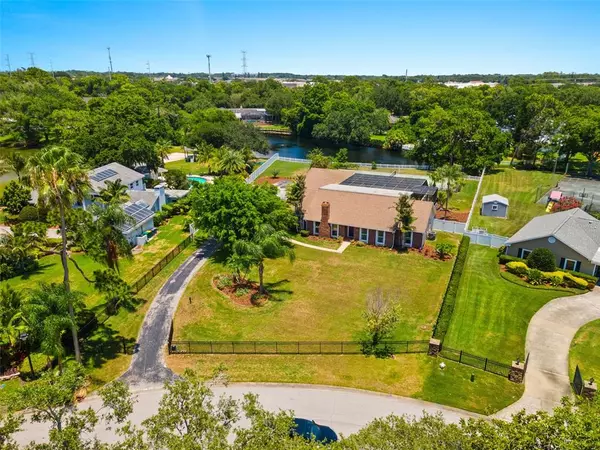$1,240,000
$1,300,000
4.6%For more information regarding the value of a property, please contact us for a free consultation.
1835 JESSICA RD Clearwater, FL 33765
4 Beds
4 Baths
3,083 SqFt
Key Details
Sold Price $1,240,000
Property Type Single Family Home
Sub Type Single Family Residence
Listing Status Sold
Purchase Type For Sale
Square Footage 3,083 sqft
Price per Sqft $402
Subdivision Coachman Lakes Estates
MLS Listing ID U8165676
Sold Date 07/26/22
Bedrooms 4
Full Baths 4
Construction Status Inspections
HOA Fees $20/ann
HOA Y/N Yes
Originating Board Stellar MLS
Year Built 1973
Annual Tax Amount $11,782
Lot Size 1.260 Acres
Acres 1.26
Property Description
Welcome to the exclusive and sought after community of Coachman Lakes Estates located in the heart of Clearwater near the beaches, Dunedin, shopping, restaurants and just 30 minutes from Tampa International Airport. This 4 bedroom, 4 bathroom, 3 car garage BLOCK construction POOL home is seated on 1.26 acres with its own tennis court overlooking the lake. When driving up to this home, you are greeted with a private electric gate leading to the long driveway offering plenty of guest parking or room for a boat/RV in addition to your (3) car garage. As you enter the front door, you immediately notice the beautiful natural light that pours through the home. Downstairs boasts so much living/entertaining space featuring (2) living rooms, dining room and large kitchen with eat-in space. All new porcelain tile floors were put in the downstairs as well as fresh interior paint. The laundry/mud room recently underwent a facelift with floor to ceiling cabinetry, quartz countertops and brand new appliances. There are (3) large bedrooms and (3) full bathrooms downstairs as well .. (2) of the bathrooms have access to the exterior, which is extremely convenient when enjoying the pool area! Upstairs was recently converted to a true Owner's Retreat! The primary bedroom is large in size featuring french doors that lead out to a massive balcony overlooking the pool, tennis court and lake. The primary bedroom leads into a large bathroom with walk in shower and dual vanity that was recently remodeled but the absolute best part of the primary suite is the CLOSET! Built-ins abound including a large island and makeup vanity area perfectly positioned under the windows. This home is truly an entertainer's dream! The chef of the household will thrive in the kitchen featuring gas range, large pantry and french doors that lead to the outdoor kitchen with gas grill. Your friends will beg to come over and enjoy the recently renovated screened in covered lanai with travertine pavers, pool, spa and gas fireplace. There is even a bonus pool house/studio area ready to make your own! No lack of activities on this property - a tennis court, basketball goal, huge fenced in yard to roam/play and a lake you can kayak or paddle-board in! Don't miss this rare opportunity to own a truly magnificent property. Call to schedule your private showing today!
Location
State FL
County Pinellas
Community Coachman Lakes Estates
Zoning E-1
Interior
Interior Features Ceiling Fans(s), Crown Molding, Eat-in Kitchen, High Ceilings, Master Bedroom Upstairs, Open Floorplan, Solid Surface Counters, Solid Wood Cabinets, Thermostat, Walk-In Closet(s)
Heating Central
Cooling Central Air
Flooring Tile, Travertine, Wood
Fireplaces Type Gas, Wood Burning
Fireplace true
Appliance Dishwasher, Disposal, Dryer, Microwave, Range, Refrigerator, Washer
Laundry Laundry Room
Exterior
Exterior Feature Balcony, Fence, French Doors, Irrigation System, Lighting, Outdoor Grill, Rain Gutters, Sidewalk, Storage, Tennis Court(s)
Garage Assigned, Boat, Driveway, Garage Door Opener, Garage Faces Side, Ground Level, Guest, Parking Pad
Garage Spaces 3.0
Fence Electric, Other, Vinyl
Pool In Ground, Outside Bath Access, Screen Enclosure, Tile
Utilities Available Electricity Connected, Natural Gas Connected, Public, Sewer Connected, Water Connected
Waterfront false
View Y/N 1
Water Access 1
Water Access Desc Lake,Pond
View Tennis Court, Water
Roof Type Shingle
Parking Type Assigned, Boat, Driveway, Garage Door Opener, Garage Faces Side, Ground Level, Guest, Parking Pad
Attached Garage true
Garage true
Private Pool Yes
Building
Lot Description Oversized Lot, Paved
Story 2
Entry Level One
Foundation Slab
Lot Size Range 1 to less than 2
Sewer Public Sewer
Water Public
Structure Type Block, Brick, Wood Frame
New Construction false
Construction Status Inspections
Others
Pets Allowed Yes
Senior Community No
Ownership Fee Simple
Monthly Total Fees $20
Acceptable Financing Cash, Conventional
Membership Fee Required Required
Listing Terms Cash, Conventional
Special Listing Condition None
Read Less
Want to know what your home might be worth? Contact us for a FREE valuation!

Our team is ready to help you sell your home for the highest possible price ASAP

© 2024 My Florida Regional MLS DBA Stellar MLS. All Rights Reserved.
Bought with BLAKE REAL ESTATE INC






