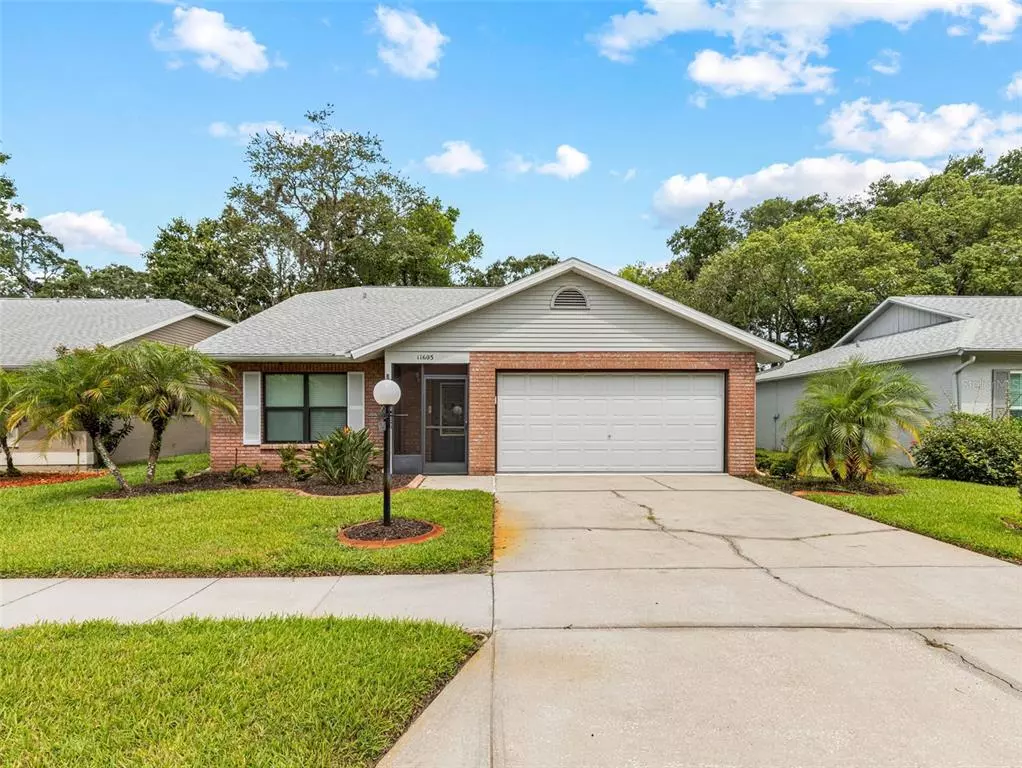$255,000
$250,000
2.0%For more information regarding the value of a property, please contact us for a free consultation.
11605 COCOWOOD DR New Port Richey, FL 34654
2 Beds
2 Baths
1,432 SqFt
Key Details
Sold Price $255,000
Property Type Single Family Home
Sub Type Single Family Residence
Listing Status Sold
Purchase Type For Sale
Square Footage 1,432 sqft
Price per Sqft $178
Subdivision Arborwood At Summertree
MLS Listing ID W7846914
Sold Date 07/25/22
Bedrooms 2
Full Baths 2
Construction Status Inspections
HOA Fees $240/qua
HOA Y/N Yes
Originating Board Stellar MLS
Year Built 1986
Annual Tax Amount $2,083
Lot Size 6,098 Sqft
Acres 0.14
Property Description
Looking for maintenance free, resort style living while still on a budget? You’ve found it! Arborwood at Summertree is one of the most sought after 55 plus communities in the area with tranquil winding roads set beneath a canopy of Grandfather oaks and hedged with stunning conservation areas. This well appointed beauty is the Hepburn II model and features gorgeous Laminate and tile flooring throughout for cool and easy care. Light, bright and airy is the theme of this gem and it is being sold fully furnished so bring the flip flops and beach towels and start living! Vaulted ceilings add to the grandeur and flow of this open concept home. The Great room and Dining room combo allow for great entertaining space so that you can host all of the holiday parties. The Kitchen boasts ample counter space and Stainless appliances as well as a breakfast nook for ease and convenience during those busy mornings. The Florida room offers peace and serenity, enjoy your morning coffee or evening cocktails or just an afternoon slumber. A great space for reading, artistry or craft room. The Master suite with updated en-suite bath and large walk in closet also has a private entrance onto the Florida room. A second spacious bedroom and updated second bath complete this well maintained home. The roof was updated 2018 and some windows and doors in 2015. Summertree is a Resort style Golfing community offering a spectacular Recreation Center that features a Grand Ballroom for regularly hosted events, Holiday parties, Fitness room, Aerobics/Yoga studio, Arts/Crafts, Game room for card clubs, Billiard room, Shuffleboard, Pickleball, Tennis Courts, Resort style pool and spa. Arborwood also has another private pool just around the corner. There are many different clubs available to join with residents for travel, charity work, dinner outings and more. Summertree is a gated community that affords a secure lifestyle, low maintenance living with lawn care, internet, exterior painting and cable included- at this price you can’t afford not to move here! This home will go fast please call now for your private showing.
Location
State FL
County Pasco
Community Arborwood At Summertree
Zoning MF1
Interior
Interior Features Ceiling Fans(s), Living Room/Dining Room Combo, Split Bedroom, Vaulted Ceiling(s), Walk-In Closet(s)
Heating Central, Electric
Cooling Central Air
Flooring Carpet, Ceramic Tile, Laminate
Fireplace false
Appliance Dishwasher, Dryer, Microwave, Range, Washer
Laundry In Garage
Exterior
Exterior Feature Irrigation System
Garage Spaces 2.0
Community Features Buyer Approval Required, Deed Restrictions, Fitness Center, Gated, Golf Carts OK, Golf, Pool, Sidewalks, Tennis Courts
Utilities Available BB/HS Internet Available, Cable Connected, Electricity Connected, Public, Sewer Connected, Underground Utilities, Water Connected
Amenities Available Clubhouse, Fitness Center, Gated, Golf Course, Pickleball Court(s), Pool, Recreation Facilities, Tennis Court(s)
Waterfront false
View Garden
Roof Type Shingle
Attached Garage true
Garage true
Private Pool No
Building
Lot Description Cleared, Level, Sidewalk, Paved
Story 1
Entry Level One
Foundation Slab
Lot Size Range 0 to less than 1/4
Sewer Public Sewer
Water Public
Architectural Style Traditional
Structure Type Block, Stucco
New Construction false
Construction Status Inspections
Others
Pets Allowed Yes
HOA Fee Include Cable TV, Common Area Taxes, Internet, Maintenance Structure, Maintenance Grounds, Recreational Facilities
Senior Community Yes
Pet Size Small (16-35 Lbs.)
Ownership Fee Simple
Monthly Total Fees $301
Acceptable Financing Cash, Conventional, FHA, VA Loan
Membership Fee Required Required
Listing Terms Cash, Conventional, FHA, VA Loan
Num of Pet 2
Special Listing Condition None
Read Less
Want to know what your home might be worth? Contact us for a FREE valuation!

Our team is ready to help you sell your home for the highest possible price ASAP

© 2024 My Florida Regional MLS DBA Stellar MLS. All Rights Reserved.
Bought with RE/MAX CAPITAL REALTY






