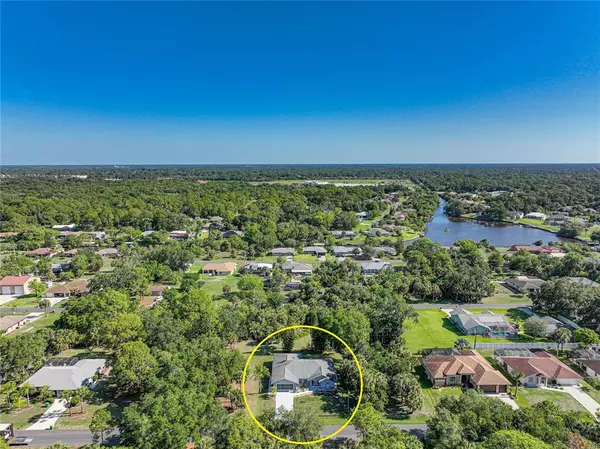$380,200
$425,000
10.5%For more information regarding the value of a property, please contact us for a free consultation.
15208 BUSWELL AVE Port Charlotte, FL 33953
3 Beds
2 Baths
1,906 SqFt
Key Details
Sold Price $380,200
Property Type Single Family Home
Sub Type Single Family Residence
Listing Status Sold
Purchase Type For Sale
Square Footage 1,906 sqft
Price per Sqft $199
Subdivision Port Charlotte Sec 032
MLS Listing ID C7460487
Sold Date 07/25/22
Bedrooms 3
Full Baths 2
Construction Status Inspections
HOA Y/N No
Originating Board Stellar MLS
Year Built 1990
Annual Tax Amount $1,855
Lot Size 10,018 Sqft
Acres 0.23
Lot Dimensions 80x125
Property Description
STUNNING 3 Bedroom, 2 Bathroom, plus FAMILY ROOM, 2 Car Garage Home located in Port Charlotte. CLICK ON THE VIRTUAL TOUR LINK 1 FOR A 3D INTERACTIVE WALK THROUGH AND VIRTUAL LINK 2 FOR THE VIDEO. This lovely home features high & vaulted ceilings, an OPEN & BRIGHT floor plan, and is MOVE-IN READY! An inviting front entryway will lead you into the spacious living room that offers plenty of room for entertaining and flows nicely into the dining room. The kitchen features a great amount of cabinetry for storage, lots of counterspace, window over the sink, appliances, and a breakfast bar w/ an accompany dinette nook! The FAMILY ROOM is a great added bonus for expanding your living space w/ built-in plant shelving for décor and has a SKYLIGHT allowing lots of natural light. The large Master Suite is perfect for relaxing and has TWO WALK-IN CLOSETS along w/ Florida room access through a set of glass pocket sliding doors. The attached Master Bathroom features dual sinks, a built-in vanity, tub, and a WALK-IN shower! The additional Bedrooms are on a SPLIT FLOOR PLAN providing great privacy and are close to the nearby guest bathroom. Step out onto the back FLORIDA ROOM through 3 sets of pocket sliders and enjoy your morning cup of coffee or read a good book w/ all of the fantastic sunlight. You will LOVE the open patio overlooking the backyard - plenty of space for a seating area to host evening dinners w/ friends & family. A nicely sized backyard provides lots of privacy and space for a swing set, garden, or to let the dog play! Conveniently located near the border of Port Charlotte and North Port giving you the flexibility to enjoy BOTH areas. MINUTES to Charlotte Sports Park welcoming the Tampa Bay Rays Spring Training. Schedule your showing TODAY!
Location
State FL
County Charlotte
Community Port Charlotte Sec 032
Zoning RSF3.5
Rooms
Other Rooms Family Room, Florida Room, Formal Dining Room Separate, Inside Utility
Interior
Interior Features Ceiling Fans(s), Kitchen/Family Room Combo, Living Room/Dining Room Combo, Master Bedroom Main Floor, Skylight(s), Split Bedroom, Thermostat, Vaulted Ceiling(s), Walk-In Closet(s), Window Treatments
Heating Central, Electric
Cooling Central Air
Flooring Carpet, Tile
Fireplace false
Appliance Dishwasher, Dryer, Microwave, Range, Refrigerator, Washer
Laundry Inside, Laundry Room
Exterior
Exterior Feature Lighting, Rain Gutters, Sliding Doors
Parking Features Driveway, Tandem
Garage Spaces 2.0
Utilities Available BB/HS Internet Available, Cable Available, Electricity Connected, Water Connected
View Trees/Woods
Roof Type Shingle
Porch Enclosed, Patio, Rear Porch
Attached Garage true
Garage true
Private Pool No
Building
Lot Description In County, Paved
Entry Level One
Foundation Slab
Lot Size Range 0 to less than 1/4
Sewer Septic Tank
Water Public
Architectural Style Florida
Structure Type Block, Stucco
New Construction false
Construction Status Inspections
Schools
Elementary Schools Liberty Elementary
Middle Schools Murdock Middle
High Schools Port Charlotte High
Others
Pets Allowed Yes
Senior Community No
Ownership Fee Simple
Acceptable Financing Cash, Conventional, FHA, VA Loan
Listing Terms Cash, Conventional, FHA, VA Loan
Special Listing Condition None
Read Less
Want to know what your home might be worth? Contact us for a FREE valuation!

Our team is ready to help you sell your home for the highest possible price ASAP

© 2025 My Florida Regional MLS DBA Stellar MLS. All Rights Reserved.
Bought with ENTERA REALTY LLC





