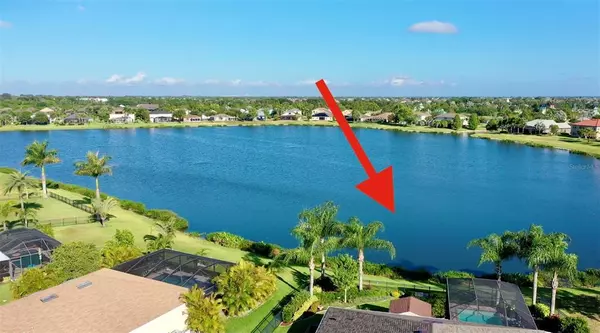$626,000
$639,000
2.0%For more information regarding the value of a property, please contact us for a free consultation.
5431 SANDY SHELL DR Apollo Beach, FL 33572
4 Beds
2 Baths
2,645 SqFt
Key Details
Sold Price $626,000
Property Type Single Family Home
Sub Type Single Family Residence
Listing Status Sold
Purchase Type For Sale
Square Footage 2,645 sqft
Price per Sqft $236
Subdivision Harbour Isles Ph 1
MLS Listing ID T3377493
Sold Date 07/22/22
Bedrooms 4
Full Baths 2
Construction Status No Contingency
HOA Fees $9/ann
HOA Y/N Yes
Originating Board Stellar MLS
Year Built 2008
Annual Tax Amount $5,677
Lot Size 0.270 Acres
Acres 0.27
Lot Dimensions 92x126
Property Description
Four bedroom, 2-car garage POOL home sitting on an oversized 1/4 acre lot. This home offers 3 bedrooms with a 4th room that can be a bedroom, den or office. Luxury vinyl flooring throughout the living areas, kitchen, and bathrooms with carpet in the bedrooms. The kitchen features a large counter height island with a breakfast bar, solid wood cabinets, granite counters, and stainless steel appliances. The master bedroom is large with a huge walk-in closet, the master bath features dual sinks and a large walk-in shower. The other full bathroom also features dual sinks with a shower/tub combo. Outside you will find your Florida oasis. The completely paved screened pool area overlooks the lake. The large lot also allows for a good-sized fully fenced yard area with a 10x10 Tuff shed with electricity and an outside patio area with motorized awning. Many other updates include BRAND NEW ROOF 2022 along with extra insulation in the attic and new A/C 2021. The community features a resort-style pool, clubhouse, fitness center, playground, and fishing lake. Harbour Isles is close to shopping and restaurants. Within easy reach of US 41, I-75, and Hwy 301 with commutes to Tampa, MacDill AFB, Brandon, Bradenton, and Sarasota.
Location
State FL
County Hillsborough
Community Harbour Isles Ph 1
Zoning PD
Rooms
Other Rooms Den/Library/Office, Family Room, Formal Living Room Separate
Interior
Interior Features Built-in Features, Ceiling Fans(s), Living Room/Dining Room Combo, Master Bedroom Main Floor, Open Floorplan, Solid Surface Counters, Solid Wood Cabinets, Walk-In Closet(s), Window Treatments
Heating Central
Cooling Central Air
Flooring Carpet, Laminate, Other
Furnishings Unfurnished
Fireplace false
Appliance Cooktop, Dishwasher, Disposal, Electric Water Heater, Microwave, Range, Refrigerator
Laundry Inside, Laundry Room
Exterior
Exterior Feature Awning(s), Fence, Irrigation System, Lighting, Rain Gutters, Sidewalk, Storage
Garage Driveway, Garage Door Opener
Garage Spaces 2.0
Fence Other
Pool Gunite, Heated, In Ground, Screen Enclosure, Self Cleaning
Community Features Deed Restrictions, Fishing, Fitness Center, Irrigation-Reclaimed Water, Playground, Pool, Sidewalks
Utilities Available BB/HS Internet Available, Cable Connected, Electricity Connected, Fiber Optics, Sewer Connected, Sprinkler Recycled, Street Lights, Underground Utilities, Water Connected
Amenities Available Basketball Court, Clubhouse, Fitness Center, Playground, Pool
Waterfront true
Waterfront Description Lake
View Y/N 1
Water Access 1
Water Access Desc Pond
View Water
Roof Type Shingle
Parking Type Driveway, Garage Door Opener
Attached Garage true
Garage true
Private Pool Yes
Building
Lot Description In County, Oversized Lot, Sidewalk, Paved
Entry Level One
Foundation Slab
Lot Size Range 1/4 to less than 1/2
Sewer Public Sewer
Water Public
Structure Type Block, Stucco
New Construction false
Construction Status No Contingency
Others
Pets Allowed Yes
Senior Community No
Ownership Fee Simple
Monthly Total Fees $9
Acceptable Financing Cash, Conventional, VA Loan
Membership Fee Required Required
Listing Terms Cash, Conventional, VA Loan
Special Listing Condition None
Read Less
Want to know what your home might be worth? Contact us for a FREE valuation!

Our team is ready to help you sell your home for the highest possible price ASAP

© 2024 My Florida Regional MLS DBA Stellar MLS. All Rights Reserved.
Bought with FLORIDA EXECUTIVE REALTY






