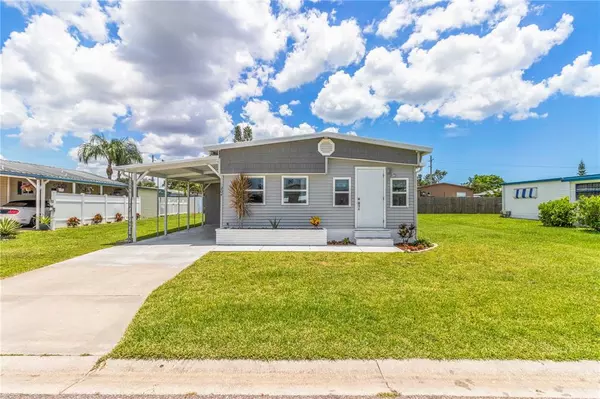$139,000
$139,000
For more information regarding the value of a property, please contact us for a free consultation.
204 52ND AVENUE PLZ E Bradenton, FL 34203
1 Bed
1 Bath
752 SqFt
Key Details
Sold Price $139,000
Property Type Other Types
Sub Type Mobile Home
Listing Status Sold
Purchase Type For Sale
Square Footage 752 sqft
Price per Sqft $184
Subdivision Casa Loma Mobilehome
MLS Listing ID A4540558
Sold Date 07/21/22
Bedrooms 1
Full Baths 1
Construction Status Inspections
HOA Fees $75/mo
HOA Y/N Yes
Originating Board Stellar MLS
Year Built 1969
Annual Tax Amount $682
Lot Size 4,791 Sqft
Acres 0.11
Lot Dimensions 62.5x80
Property Description
Beautiful renovated 1 Bedroom, 1 Bathroom plus Den home situated on an oversized lot. You will fall in love from the moment you arrive and see the wonderful curb appeal with it’s new vinyl siding, new gutters, and freshly painted exterior. Enjoy entertaining and cooking in the wonderful new eat in kitchen, new appliances, new counters with breakfast bar, crown molding, bead board, T & G in living room, freshly painted interior, vinyl flooring through out, plus an eye catching barn door feature. Renovated bathroom has two sinks with vanities plus extra storage and shower. This home even has an indoor utility room with new washer, dryer and extra storage cabinets! You will have peace of mind knowing this mobile home has new thermal windows and trim, new vapor barrier, re-insulated ceilings, new insulation, new exterior doors, new drain pipes and water lines recently replaced, 10 tie downs replaced in 2021, new water heater, and rodent barrier around the entire home. Casa Loma has no age restrictions and you own your lot. HOA fees are only $75 a month which includes a lakefront community heated pool, recreation center, and on site manager. Close to restaurants, shopping, airports, the beaches, downtown, I-75, and so much more!
Location
State FL
County Manatee
Community Casa Loma Mobilehome
Zoning RSMH6
Direction E
Rooms
Other Rooms Den/Library/Office, Inside Utility
Interior
Interior Features Ceiling Fans(s), Eat-in Kitchen, Thermostat, Window Treatments
Heating Central
Cooling Central Air, Mini-Split Unit(s)
Flooring Vinyl
Fireplace false
Appliance Dishwasher, Disposal, Dryer, Electric Water Heater, Microwave, Range, Refrigerator, Washer
Laundry Inside, Laundry Room
Exterior
Exterior Feature Lighting, Storage
Garage Driveway
Community Features Buyer Approval Required, Deed Restrictions, Golf Carts OK, Pool
Utilities Available Electricity Connected, Sewer Connected, Water Connected
Amenities Available Recreation Facilities
Waterfront false
Roof Type Roof Over
Parking Type Driveway
Attached Garage false
Garage false
Private Pool No
Building
Story 1
Entry Level One
Foundation Crawlspace
Lot Size Range 0 to less than 1/4
Sewer Public Sewer
Water Public
Structure Type Vinyl Siding
New Construction false
Construction Status Inspections
Schools
Elementary Schools Oneco Elementary
Middle Schools W.D. Sugg Middle
High Schools Southeast High
Others
Pets Allowed Yes
HOA Fee Include Escrow Reserves Fund, Management, Recreational Facilities
Senior Community No
Pet Size Small (16-35 Lbs.)
Ownership Fee Simple
Monthly Total Fees $75
Acceptable Financing Cash
Membership Fee Required Required
Listing Terms Cash
Num of Pet 2
Special Listing Condition None
Read Less
Want to know what your home might be worth? Contact us for a FREE valuation!

Our team is ready to help you sell your home for the highest possible price ASAP

© 2024 My Florida Regional MLS DBA Stellar MLS. All Rights Reserved.
Bought with REGAL REALTY ASSOCIATES LLC






