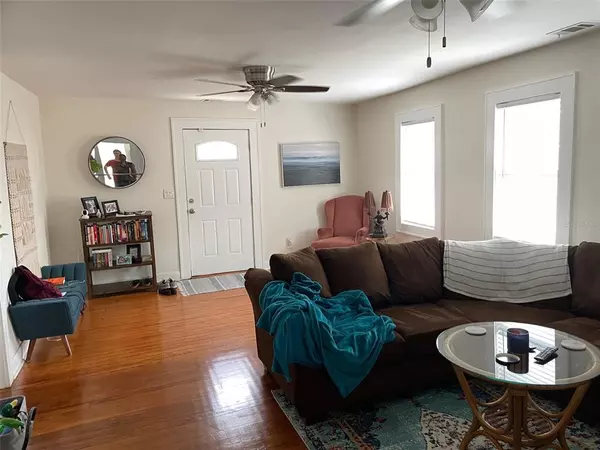$280,000
$279,000
0.4%For more information regarding the value of a property, please contact us for a free consultation.
3843 38TH AVE N St Petersburg, FL 33713
2 Beds
2 Baths
856 SqFt
Key Details
Sold Price $280,000
Property Type Single Family Home
Sub Type Single Family Residence
Listing Status Sold
Purchase Type For Sale
Square Footage 856 sqft
Price per Sqft $327
Subdivision Midway Sub
MLS Listing ID U8164175
Sold Date 07/15/22
Bedrooms 2
Full Baths 1
Half Baths 1
HOA Y/N No
Originating Board Stellar MLS
Year Built 1931
Annual Tax Amount $1,619
Lot Size 6,098 Sqft
Acres 0.14
Property Description
Unique updated bungalow showing off a cozy interior that has retained most of the vintage charms. The main MLS picture is of the back of the house. The home is extremely quiet on the inside due to the updated double pane windows. "Jack and Jill" min bath with double sink plus a 1/2 bath near the inside laundry room. Updated Kitchen with Granite counters and upgraded wood cabinets. Granite breakfast bar opens to the dining/living room. Large yard with lots of options. Detached garage doors need painting as well as a new roof but overall appears to be sound. There is a mobile camper that has electric, and water hooked up. The camper can remain or removed depending on a new owner's wish. The fenced part between the house and the garage can be removed entirely if needed. Currently, the garage is being rented separately for about $300/month including that part of the fenced off back yard.
Location
State FL
County Pinellas
Community Midway Sub
Direction N
Rooms
Other Rooms Inside Utility
Interior
Interior Features Ceiling Fans(s), Living Room/Dining Room Combo
Heating Central, Electric
Cooling Central Air
Flooring Travertine, Wood
Fireplaces Type Living Room, Wood Burning
Fireplace true
Appliance Dishwasher, Electric Water Heater, Microwave, Range, Refrigerator
Exterior
Exterior Feature Fence
Garage Driveway, Off Street
Garage Spaces 1.0
Fence Wood
Utilities Available Cable Available, Electricity Connected, Public, Sewer Connected, Water Connected
Waterfront false
Roof Type Shingle
Parking Type Driveway, Off Street
Attached Garage false
Garage true
Private Pool No
Building
Entry Level One
Foundation Crawlspace
Lot Size Range 0 to less than 1/4
Sewer Public Sewer
Water Public
Structure Type Vinyl Siding, Wood Frame
New Construction false
Others
Senior Community No
Ownership Fee Simple
Acceptable Financing Cash, Conventional, FHA
Listing Terms Cash, Conventional, FHA
Special Listing Condition None
Read Less
Want to know what your home might be worth? Contact us for a FREE valuation!

Our team is ready to help you sell your home for the highest possible price ASAP

© 2024 My Florida Regional MLS DBA Stellar MLS. All Rights Reserved.
Bought with ELEVAE REALTY, LLC






