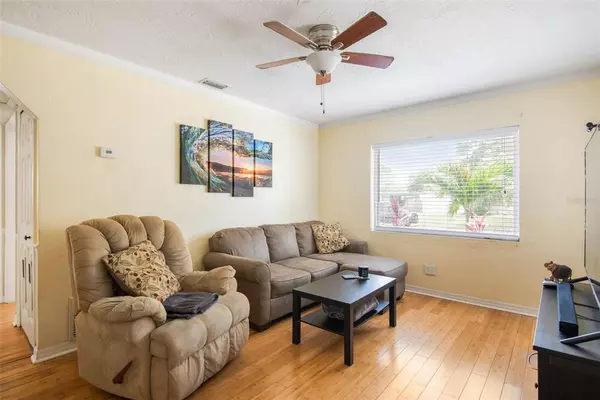$415,000
$409,900
1.2%For more information regarding the value of a property, please contact us for a free consultation.
6026 12TH WAY N St Petersburg, FL 33703
3 Beds
2 Baths
1,179 SqFt
Key Details
Sold Price $415,000
Property Type Single Family Home
Sub Type Single Family Residence
Listing Status Sold
Purchase Type For Sale
Square Footage 1,179 sqft
Price per Sqft $351
Subdivision Euclid Highlands
MLS Listing ID T3362405
Sold Date 07/01/22
Bedrooms 3
Full Baths 2
Construction Status Inspections
HOA Y/N No
Originating Board Stellar MLS
Year Built 1958
Annual Tax Amount $3,733
Lot Size 7,840 Sqft
Acres 0.18
Lot Dimensions 80x100
Property Description
Welcome home to this beautiful 3/2 located in the highly desirable Euclid Highlands neighborhood. Throughout the split floor plan home, you will find ceramic and bamboo flooring, an updated kitchen with new dishwasher and granite counters, updated bathrooms, ceiling fans, indoor laundry room and tons of natural light throughout. The spacious master bedroom has new windows, new sliding glass door, pool access and updated en-suite bathroom. When you step out back you will find a screened lanai, a large screened pool, fully fenced yard and RV/boat parking making it the perfect space to enjoy the beautiful Florida weather. Location! Location! Location! Conveniently located just minutes from downtown St. Petersburg, I-275, Mangroves Bay Golf Course, Weedon Island Preserve, Roberts Recreation Center, shopping and award-winning restaurants. NO FLOOD insurance required and NO HOA! This is the perfect home for you! Call today for your exclusive viewing.
Location
State FL
County Pinellas
Community Euclid Highlands
Direction N
Interior
Interior Features Ceiling Fans(s), Split Bedroom, Stone Counters
Heating Central
Cooling Central Air
Flooring Bamboo, Ceramic Tile
Fireplace false
Appliance Dishwasher, Dryer, Microwave, Range, Refrigerator, Washer
Exterior
Exterior Feature Fence, Sidewalk, Sliding Doors
Fence Vinyl
Pool Gunite, In Ground, Screen Enclosure
Utilities Available Electricity Connected, Sewer Connected, Water Connected
Waterfront false
Roof Type Shingle
Attached Garage false
Garage false
Private Pool Yes
Building
Lot Description Near Golf Course, Sidewalk
Story 1
Entry Level One
Foundation Slab
Lot Size Range 0 to less than 1/4
Sewer Public Sewer
Water None, Public
Structure Type Block
New Construction false
Construction Status Inspections
Others
Senior Community No
Ownership Fee Simple
Acceptable Financing Cash, Conventional, FHA, VA Loan
Listing Terms Cash, Conventional, FHA, VA Loan
Special Listing Condition None
Read Less
Want to know what your home might be worth? Contact us for a FREE valuation!

Our team is ready to help you sell your home for the highest possible price ASAP

© 2024 My Florida Regional MLS DBA Stellar MLS. All Rights Reserved.
Bought with COASTAL LUXURY PARTNERS, INC.






