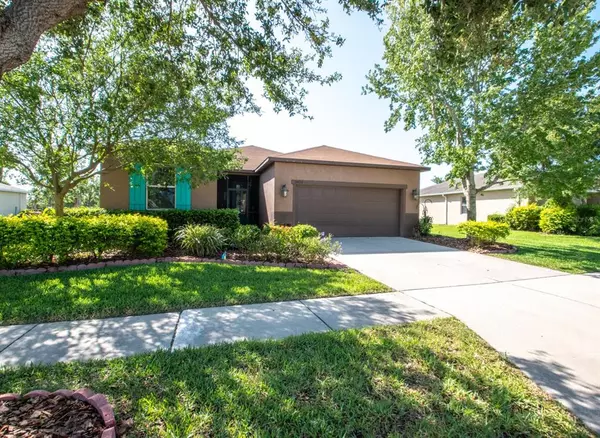$413,000
$389,900
5.9%For more information regarding the value of a property, please contact us for a free consultation.
5454 SANDY SHELL DR Apollo Beach, FL 33572
3 Beds
2 Baths
1,880 SqFt
Key Details
Sold Price $413,000
Property Type Single Family Home
Sub Type Single Family Residence
Listing Status Sold
Purchase Type For Sale
Square Footage 1,880 sqft
Price per Sqft $219
Subdivision Harbour Isles Ph 1
MLS Listing ID T3370437
Sold Date 06/30/22
Bedrooms 3
Full Baths 2
Construction Status Financing
HOA Fees $8/ann
HOA Y/N Yes
Originating Board Stellar MLS
Year Built 2010
Annual Tax Amount $6,179
Lot Size 10,454 Sqft
Acres 0.24
Lot Dimensions 83.17x127
Property Description
SITTING PRETTY on a gorgeous pond waterfront lot, just a whisper shy of .25 acre, in the much sought-after Apollo Beach community of Harbour Isles! I live here and LOVE IT and so will you!! On an 83ft wide lot, so no being squished in and reaching out touching your next door neighbor here!! And no backyard neighbors! So enjoy your coffee, the morning sunrises, and the peaceful serene water views on your large, mostly covered, fully screened, 440sf lanai! P-L-E-N-T-Y of room in this back yard to add a pool, spa and/or summer kitchen!! The perfect scenario for all your company at the holiday gatherings, BBQ’s and parties!! The back yard is fully fenced as well for that precious pet safety & convenience! As soon as you approach this home you know it's going to BE THE ONE FOR YOU!! You are definitely going to find the abundant landscaping, new exterior painting, the screened front porch entry, and the front elevation appealing! The newly painted interior of this gorgeous & wonderfully updated home will not disappoint either! It's a great roomy & functional floor plan, with many of the much sought-after spaces/rooms in your home search included…….Split bedrooms, a formal dining area, a spacious interior laundry room, and a convenient eat-in kitchen café! Speaking of kitchens……This chef's dream kitchen features a center island breakfast bar, all newer stainless steel appliances (Awesome Double Oven!!), a undermount single bowl stainless sink with garbage disposal, a very roomy walk-in pantry, AND lots of cabinet & quartz countertop space, making your meal prep & cooking a breeze! The Owner's Suite has plenty of room for your king-sized furniture, and features a BIG nearly 80sf walk-in closet! The ensuite spa-like master bath has dual sinks with quartz countertop, a walk-in shower & a relaxing garden tub! Did I mention there is carpet only in the bedrooms, with beautiful, newly installed Vinyl Plank Flooring throughout the balance of the home??!! And let’s not forget - Harbour Isles community comes with great resort like amenities! Clubhouse, a gym, pool, playground, volleyball court, lighted basketball court, fishing piers & walking trails! FOLKS….At the time of this writing, do you know how many homes are available in Apollo Beach for under $400k?? THREE (3)!! All older & All smaller!! Check Out The Pictures, View The Tour/Walk Thru, And MAKE YOUR VIEWING APPOINTMENT TODAY!!
Location
State FL
County Hillsborough
Community Harbour Isles Ph 1
Zoning PD
Rooms
Other Rooms Formal Dining Room Separate, Inside Utility
Interior
Interior Features Ceiling Fans(s), Eat-in Kitchen, Solid Wood Cabinets, Split Bedroom, Stone Counters, Thermostat, Walk-In Closet(s), Window Treatments
Heating Central, Electric, Heat Pump
Cooling Central Air
Flooring Carpet, Vinyl
Furnishings Unfurnished
Fireplace false
Appliance Dishwasher, Disposal, Electric Water Heater, Microwave, Range, Refrigerator, Water Softener
Laundry Inside, Laundry Room
Exterior
Exterior Feature Irrigation System, Lighting, Sidewalk, Sliding Doors, Sprinkler Metered
Garage Driveway, Garage Door Opener
Garage Spaces 2.0
Fence Fenced, Other
Community Features Fishing, Fitness Center, Irrigation-Reclaimed Water, Playground, Pool, Sidewalks
Utilities Available BB/HS Internet Available, Cable Available, Electricity Connected, Sewer Connected, Sprinkler Meter, Street Lights, Underground Utilities, Water Connected
Amenities Available Basketball Court, Fitness Center, Playground, Pool, Trail(s)
Waterfront true
Waterfront Description Pond
View Y/N 1
View Water
Roof Type Shingle
Parking Type Driveway, Garage Door Opener
Attached Garage true
Garage true
Private Pool No
Building
Lot Description Flood Insurance Required, In County, Oversized Lot, Sidewalk, Paved
Story 1
Entry Level One
Foundation Slab
Lot Size Range 0 to less than 1/4
Sewer Public Sewer
Water Public
Structure Type Block, Stucco
New Construction false
Construction Status Financing
Schools
Elementary Schools Doby Elementary-Hb
Middle Schools Shields-Hb
High Schools Lennard-Hb
Others
Pets Allowed Yes
HOA Fee Include Pool
Senior Community No
Ownership Fee Simple
Monthly Total Fees $8
Acceptable Financing Cash, Conventional, FHA, VA Loan
Membership Fee Required Required
Listing Terms Cash, Conventional, FHA, VA Loan
Special Listing Condition None
Read Less
Want to know what your home might be worth? Contact us for a FREE valuation!

Our team is ready to help you sell your home for the highest possible price ASAP

© 2024 My Florida Regional MLS DBA Stellar MLS. All Rights Reserved.
Bought with EXP REALTY LLC






