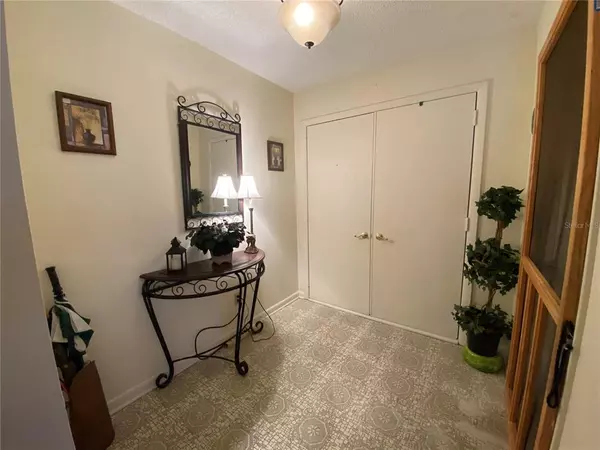$360,000
$360,000
For more information regarding the value of a property, please contact us for a free consultation.
2210 PAVILION PL Brandon, FL 33511
3 Beds
2 Baths
1,310 SqFt
Key Details
Sold Price $360,000
Property Type Single Family Home
Sub Type Single Family Residence
Listing Status Sold
Purchase Type For Sale
Square Footage 1,310 sqft
Price per Sqft $274
Subdivision Oakmont Park
MLS Listing ID T3370793
Sold Date 06/29/22
Bedrooms 3
Full Baths 2
Construction Status Financing
HOA Y/N No
Originating Board Stellar MLS
Year Built 1977
Annual Tax Amount $1,256
Lot Size 7,840 Sqft
Acres 0.18
Lot Dimensions 77x100
Property Description
This home is located in Oakmont subdivision a very established community and has no HOA or CDD which makes this home very desirable. Great opportunity for first time home buyer or investment property. Very rare find, pool home in Brandon. This 3-bedroom 2 bath home with a private pool has much to offer. With over 1300 sqft of living area this home has an open and roomy feeling. Plenty of storage area for a boat or RV. This home offers a newer roof, storage shed and a two-car garage. The pool is great for entertaining your family and friends and the back yard is completely fenced. Brandon offers the convenience of close by Restaurants, fine dining, entertainment, recreation, shopping and much more.
Location
State FL
County Hillsborough
Community Oakmont Park
Zoning PD
Interior
Interior Features Eat-in Kitchen, Thermostat
Heating Central
Cooling Central Air
Flooring Carpet, Ceramic Tile
Fireplace false
Appliance Dishwasher, Electric Water Heater, Range, Refrigerator
Laundry In Garage
Exterior
Exterior Feature Fence, Rain Gutters, Sidewalk, Sliding Doors
Parking Features Garage Door Opener, Oversized
Garage Spaces 2.0
Fence Vinyl, Wood
Pool Gunite, In Ground
Community Features Sidewalks
Utilities Available BB/HS Internet Available, Cable Available, Public, Street Lights
View Pool
Roof Type Shingle
Porch Front Porch, Screened
Attached Garage true
Garage true
Private Pool Yes
Building
Lot Description In County, Sidewalk
Story 1
Entry Level One
Foundation Slab
Lot Size Range 0 to less than 1/4
Sewer Public Sewer
Water Public
Structure Type Block, Stucco
New Construction false
Construction Status Financing
Schools
Elementary Schools Brooker-Hb
Middle Schools Burns-Hb
High Schools Bloomingdale-Hb
Others
Pets Allowed Yes
Senior Community No
Ownership Fee Simple
Acceptable Financing Cash, Conventional, FHA, VA Loan
Membership Fee Required None
Listing Terms Cash, Conventional, FHA, VA Loan
Special Listing Condition None
Read Less
Want to know what your home might be worth? Contact us for a FREE valuation!

Our team is ready to help you sell your home for the highest possible price ASAP

© 2024 My Florida Regional MLS DBA Stellar MLS. All Rights Reserved.
Bought with FRIENDS REALTY LLC






