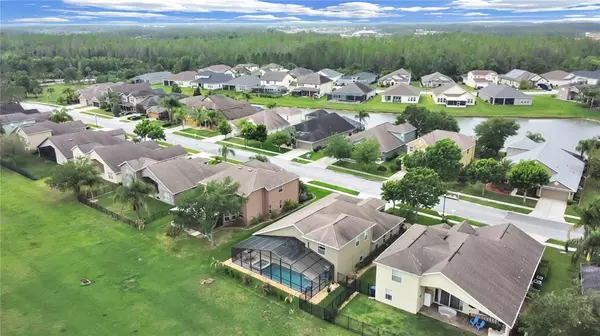$616,000
$600,000
2.7%For more information regarding the value of a property, please contact us for a free consultation.
4552 POINTE O WOODS DR Wesley Chapel, FL 33543
5 Beds
3 Baths
2,870 SqFt
Key Details
Sold Price $616,000
Property Type Single Family Home
Sub Type Single Family Residence
Listing Status Sold
Purchase Type For Sale
Square Footage 2,870 sqft
Price per Sqft $214
Subdivision Country Walk Increment D Ph 01
MLS Listing ID T3365609
Sold Date 06/24/22
Bedrooms 5
Full Baths 3
Construction Status Appraisal,Financing,Inspections
HOA Fees $58/qua
HOA Y/N Yes
Originating Board Stellar MLS
Year Built 2006
Annual Tax Amount $6,319
Lot Size 7,405 Sqft
Acres 0.17
Property Description
BACK ON MARKET AT NO FAULT OF THE SELLER. HOME HAS PASSED INSPECTION, APPRAISAL, ETC! BUYER WALKED, THEIR LOSS IS YOUR GAIN. Don’t miss this Country Walk stunner. BRAND NEW salt water heated POOL with all the bells and whistles!! Located in sought after Wesley Chapel, this home has it all with FIVE BEDROOMS (a rare find), 3 full baths (with one featuring pool access!) and a 3 car garage to top it off!! Plus, a bonus room on the second level! When you arrive to the home, you’re sure to notice the beautiful entry with custom glass double doors. As you walk in, you will find plenty of living space with a formal dining and living room (flex space!) at the front of the home. Across is the kitchen that is open to the family room, perfect for entertaining. Beautiful white kitchen cabinets, with granite counters, and stainless steel appliances- featuring a French door fridge and a double oven range! Vaulted ceilings throughout the family room make the home feel even larger and there is a triple slider out to the screened lanai and pool. Also, on the first level you will find the owner’s suite and 3 secondary bedrooms. Spacious owner’s suite, with it’s own lanai access. Soaking tub, walk in shower, double sink vanity, and large walk in closet- this space has everything you need! Upstairs is the bonus room plus one bedroom and one full bath. A perfect guest suite, MIL space, or teen hangout! Live the Florida life on your brand new screened lanai with a gorgeous salt water pool. Country Walk is a great community with Clubhouse, fitness center, two pools, soccer fields, basketball courts, tennis courts, playgrounds and more! The HOA also includes basic cable and internet. Walking/Biking distance from the elementary school. Convenient to interstates, Wiregrass Mall, Tampa Premium Outlets, The Lagoon, Hospitals, Restaurants and more- this area has everything you could want or need!
Location
State FL
County Pasco
Community Country Walk Increment D Ph 01
Zoning MPUD
Interior
Interior Features Ceiling Fans(s), Eat-in Kitchen, High Ceilings, Kitchen/Family Room Combo, Living Room/Dining Room Combo, Master Bedroom Main Floor, Solid Wood Cabinets, Split Bedroom, Stone Counters, Thermostat, Walk-In Closet(s)
Heating Central
Cooling Central Air
Flooring Carpet, Ceramic Tile, Laminate
Fireplace false
Appliance Dishwasher, Disposal, Electric Water Heater, Kitchen Reverse Osmosis System, Microwave, Range, Refrigerator, Water Softener
Exterior
Exterior Feature Irrigation System, Lighting, Sidewalk, Sliding Doors
Garage Spaces 3.0
Pool Gunite, Heated, In Ground, Lighting, Salt Water, Screen Enclosure
Community Features Deed Restrictions, Fitness Center, Park, Playground, Pool, Sidewalks, Tennis Courts
Utilities Available BB/HS Internet Available, Cable Connected, Electricity Connected, Sewer Connected, Street Lights, Water Connected
Amenities Available Basketball Court, Cable TV, Clubhouse, Fence Restrictions, Fitness Center, Park, Playground, Pool, Recreation Facilities, Tennis Court(s)
Waterfront false
Roof Type Shingle
Attached Garage true
Garage true
Private Pool Yes
Building
Story 2
Entry Level Two
Foundation Slab
Lot Size Range 0 to less than 1/4
Sewer Public Sewer
Water Public
Structure Type Block, Stucco, Wood Frame
New Construction false
Construction Status Appraisal,Financing,Inspections
Schools
Elementary Schools Double Branch Elementary
Middle Schools Thomas E Weightman Middle-Po
High Schools Wesley Chapel High-Po
Others
Pets Allowed Yes
HOA Fee Include Cable TV, Internet
Senior Community No
Ownership Fee Simple
Monthly Total Fees $58
Acceptable Financing Cash, Conventional, VA Loan
Membership Fee Required Required
Listing Terms Cash, Conventional, VA Loan
Special Listing Condition None
Read Less
Want to know what your home might be worth? Contact us for a FREE valuation!

Our team is ready to help you sell your home for the highest possible price ASAP

© 2024 My Florida Regional MLS DBA Stellar MLS. All Rights Reserved.
Bought with REAL BROKER, LLC






